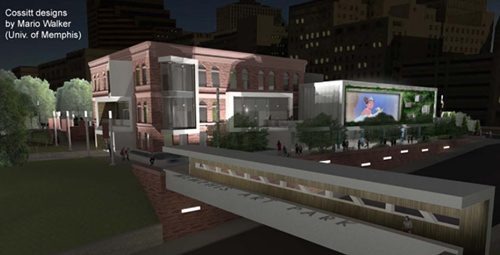University of Memphis architecture students are continuing to breathe life into an ambitious plan to transform a stretch of Front Street into a public art park. The latest designs by the spring 2011 class have been added to Memphis Art Park’s website.
The art park plan aims to transform the Cossitt Library into a community arts center, replace the library’s neighboring parking garage with an underground garage and rooftop art park, and revamp the Front Street fire station into a visual arts center.
The new designs by Mario Walker show a revamped Cossitt Library structure with a more inviting entryway than the current one designed in the 1950s. Inside the library’s modern wing, the second floor would house the art park’s film center and welcome center, and the first floor would be home to an arts-focused public library and cafe. The historic wing would house a music, dance, and performing arts center.

You can also view older designs from fall 2010 architecture student Roy Beauchamp of the art park plans for the Front Street fire station on the Memphis Art Park website.
Flyer reporter Andrew Caldwell wrote about the city’s reception to the Memphis Art Park project in March, and here’s an excerpt from that story:
“Because the fire station and library are currently in use, the city would have to agree to relocate those operations. Kirkscey said it’s possible to incorporate the Cossitt Library into plans for the community arts center. Costs for the park are estimated at $20 million to $38 million, some of which would come from private funds.
In a letter written to Kirkscey on March 2nd, Wharton calls the art park idea “commendable,” but he mentions budgetary concerns and reservations about selling the public-domain properties “without an extensive process to determine the highest and best use” for those sites.”
To read the full story, go here.