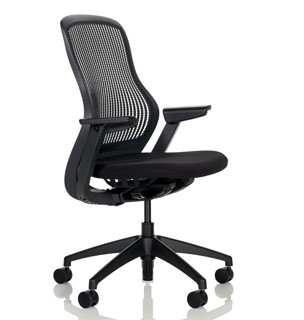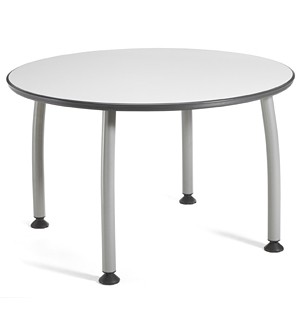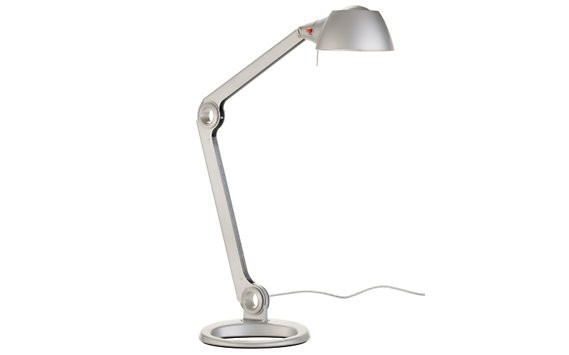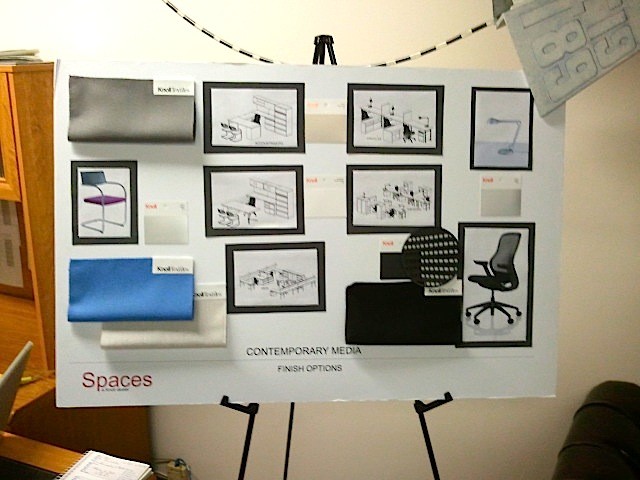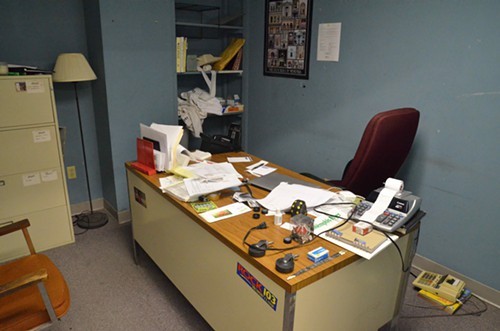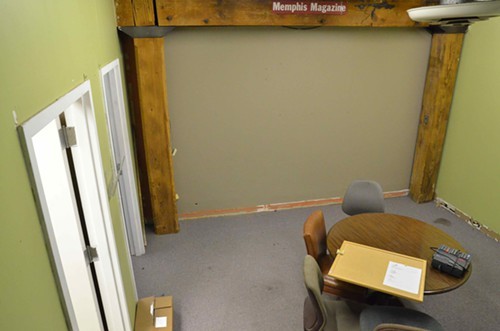For most of us, reaching the “move-or-improve” decision can be very difficult. Of course, living through construction work in progress is also difficult. To decide if your home is worth the cost and upheaval of remodeling or if you should just move, you need to consider a number of factors:
Personal Preferences
• Do you like your home?
• Do you like your neighborhood?
• Do your school-aged children have friends in the neighborhood?
• How long do you plan to live in this home?
Financial
• How much do you owe on the house, or do you own it outright?
• Will the cost of the project exceed what you can recoup if you should decide to sell your home in a few years?
• What will your monthly mortgage payment be if you have to finance your remodeling project?
• What would the mortgage be on another home that already contains the features you desire to add to your own home?
• What are the current interest rates?
• Will the remodeling project price your home out of the neighborhood?
• How important is that to you?
• Will more money be spent to redo the basic structure than on the actual remodeling project?
• Will more money be spent to meet current codes than to accomplish the desired project?
Structural Considerations
• Will remodeling make the best use of the space?
• How is the wiring?
• Do you have lead pipes?
• Do the flooring and siding (or other products) contain asbestos?
• Do you have adequate space for expansion?
As you can see, there is a lot to consider before you can make any final decisions. If you take the time to do some research and gather the facts required to answer these questions, you will be able to make an intelligent decision, one you will be able to live with for many years.
Additional Considerations
Before you invest your time and money in any remodeling project, it is important to understand the guidelines provided by local codes and regulations. Zoning regulations can impact the use of your property in relation to its property lines. Zoning ordinances establish land use: residential, industrial, or commercial. These ordinances protect you, your neighbors, and the community from undesirable or inappropriate land uses and/or construction. Other factors to consider include:
• Special height restrictions.
• Egress window requirements for bedrooms, especially those located in basements.
• Wall thickness and insulation requirements, as determined by any state or local energy codes in force in your area.
• Minimum-sized footings and foundations for the addition of a second floor.
• The existence of covenants, which could restrict you to height, type of roofing or roofing material, color, siding, etc. You will want to check the title of your home to verify the existence of any covenants.
• If your home is a historic building or located in a historic area. You could be restricted in what you want to do with the exterior appearance. Contact the historic preservation office in your area.
Before starting any project, check with your local city or county building department for specific requirements that may apply.
Once you have answered the questions above and researched the regulations, you will be much closer to making an intelligent “move-or-improve” decision, one you can comfortably live with. The bottom line is to take your time and do all your homework before making any decisions. Let the facts guide you in the right direction.
Leon A. Frechette is the author of The Helping Hands Guide To Hiring a Remodeling Contractor and writes for the blog asktooltalk.com, where a version of this article first appeared.
