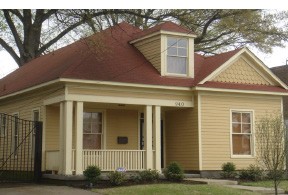A lot of us live with creaky floors and too few baths, if the house
has the right feel. If it hasn’t got it, you have to work twice as hard
to make a house feel livable and inviting. What could be better than a
great, older house that has all the needed modern updates but maintains
it original and welcoming qualities?
Military personnel returning after WWI had seen Europe, many for the
first time. Memories of family members, who had emigrated here only a
generation or two before, were still alive. This created a new
appreciation for English cottages, Norman chateaus, and Mediterranean
villas in America.
The construction of Rhodes College in the University Gothic style
solidified the Tudor Revival’s preeminence around its campus. This
latter-day English cottage on West Drive was seen as part of the
village surrounding the cathedral of learning. So when Hein Park was
laid out, just east of the campus, it had winding lanes that followed
the flow of Cypress Creek, evoking the feel of villages in the English
countryside.
Built in 1932, this house is largely brick outside, with decorative
stonework accenting the entry and chimney. The main windows feature
diamond-patterned panes constructed to resemble medieval leaded
casements. The landscaping is well established, with perhaps the
largest Japanese maple in town anchoring the front yard.
Inside impresses immediately. The living room floor is lowered to
add height. The walls cove up to the ceiling, creating a vaulted room
that could aptly be called “old world.” The kitchen has cabinets that
run all the way to the ceiling, many with glass fronts. Black and
stainless appliances finish out the look.
The two bedrooms downstairs include an original master with en suite
bath. The entire attic has been finished out as a modern master bedroom
with tons of floor space, double vanity, jet tub, shower, and more
closets than you usually find in three Midtown houses. All the
amenities are here, including a new rear deck and two-car garage, but
what matters most is that all the updates were accomplished with no
loss of comfort or character. •
787 West Drive
Approximately 2,700 sq. ft.
3 bedrooms, 3 baths; $329,000
Realtor: Sowell & Company, 278-4380
Agent: Linda Sowell
