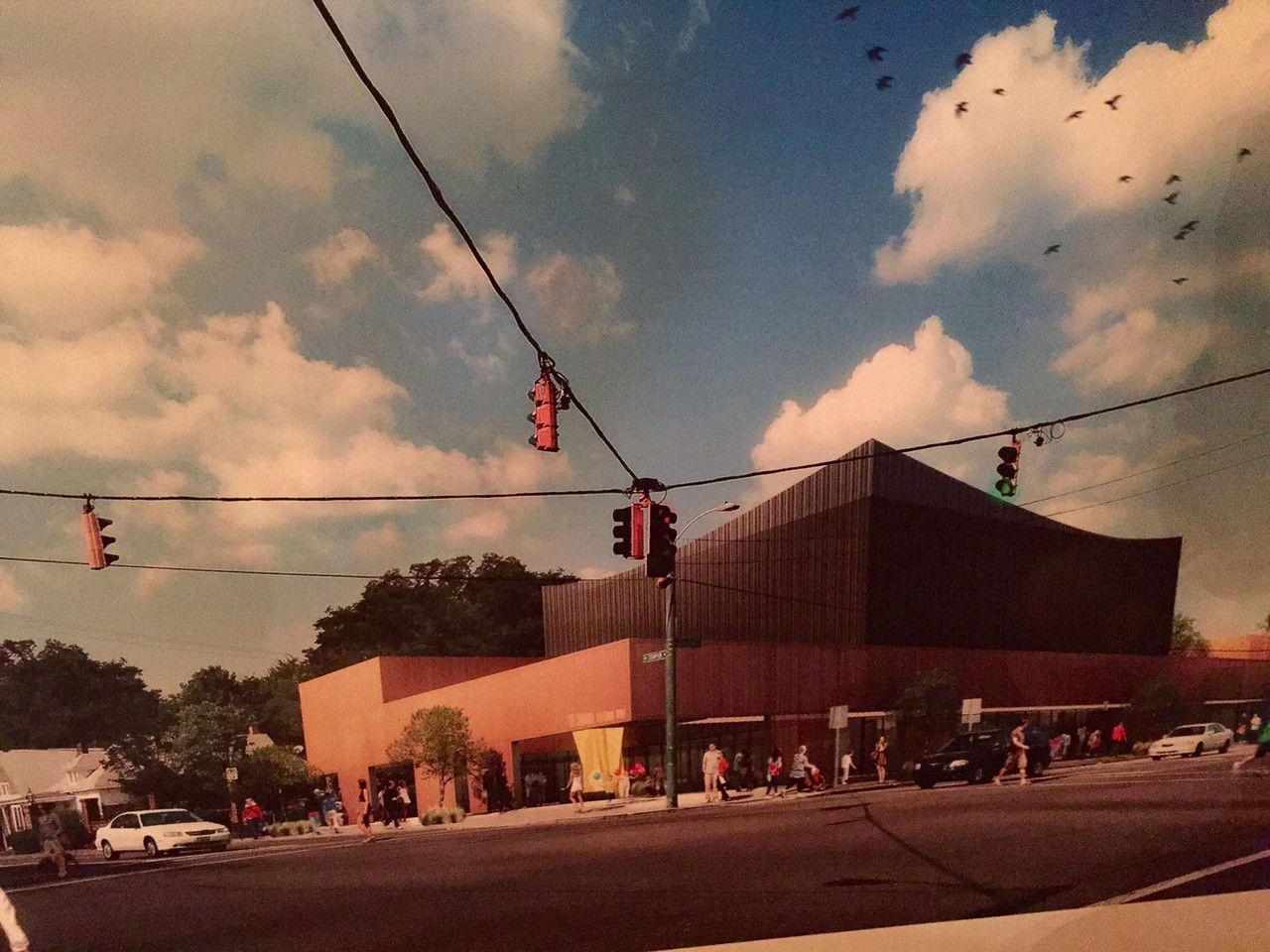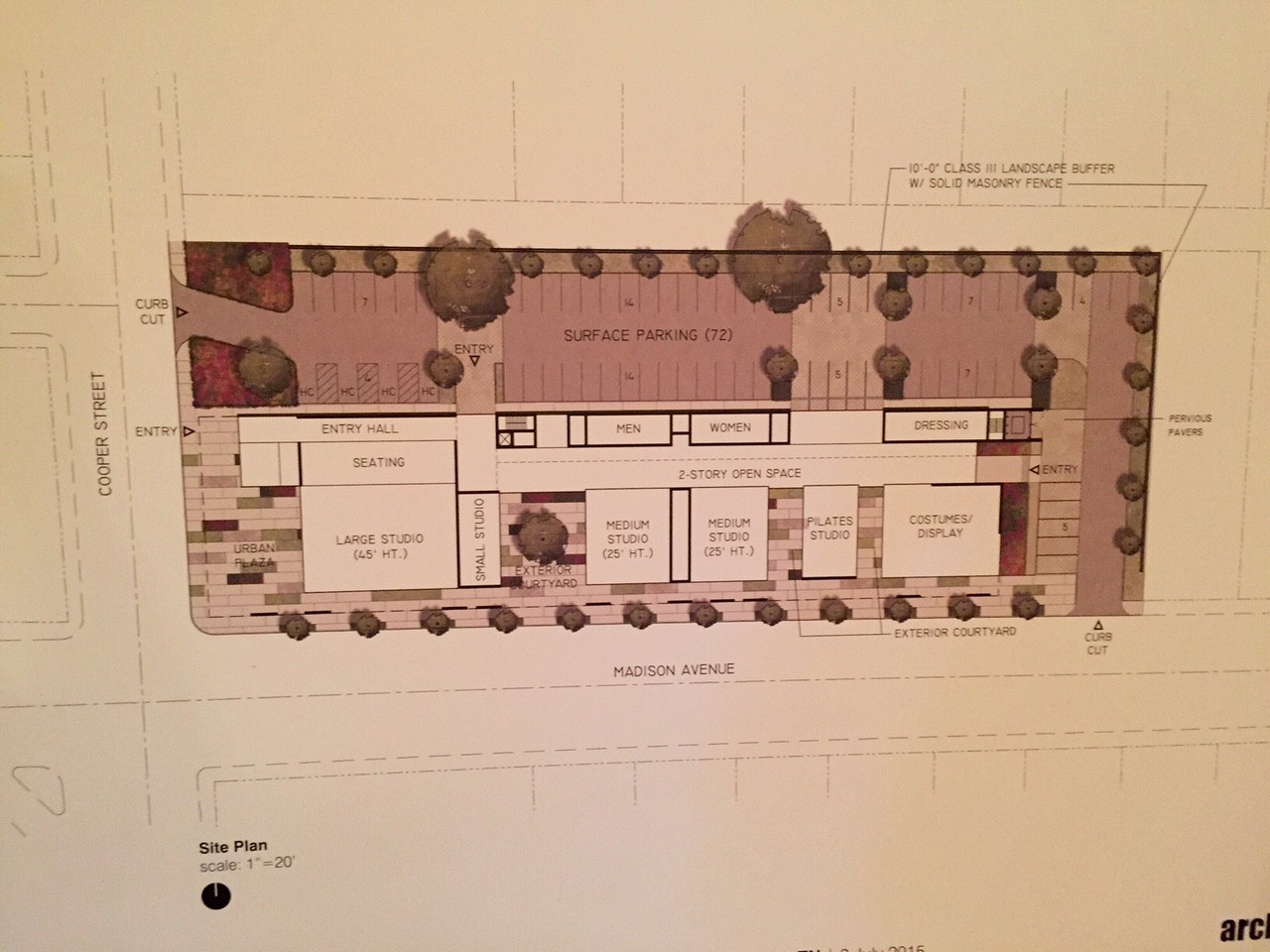From the street, Overton Square patrons and passers-by will be able to watch Ballet Memphis dancers and students practice in their planned new building at the old French Quarter Hotel site.
Plans for the new studio space, which is being designed by Archimania, were unveiled in a meeting on Thursday night at Memphis Heritage’s Howard Hall. The new studio that would replace the long-abandoned and blighted hotel will feature large windows on all the studios and public courtyard spaces between each studio.
 Archimania
Archimania
Proposed Ballet Memphis Overton Square facility daytime view
The current hotel building would be demolished, and a new two-story, 27,000-square-foot studio space would be constructed in its place. In keeping with the Midtown Overlay standards, the new building would be closer to the corner of Cooper and Madison, and the parking lot would be moved to the back, blocking the lot from view and creating a pedestrian-friendly area in front of the building. The parking lot would be blocked off from the alley that runs behind the building by a masonry wall. There will entrances to the parking lot on both Cooper and Madison.
The new space will serve as practice space for Ballet Memphis’ professional company, and it will also serve as classroom space for the ballet’s younger students. Ballet Memphis intends on keeping its current facility on Trinity Road to serve students who live in the suburban areas. Most of the ballet’s professional company shows are held at the Orpheum or Playhouse on the Square, so the new Overton Square space won’t host many performances.
But at Thursday’s meeting, Ballet Memphis Director Dorothy Gunther Pugh indicated that they may host some smaller events and performances there for donors. She said she may also rent the space out to other nonprofits for events.
 Archimania
Archimania
Proposed Ballet Memphis Overton Square facility nightime view
Several Overton Square neighbors in attendance raised concerns about the sudden change in plans from a new boutique hotel, which was announced for the site a few months ago, to the Ballet Memphis facility. Some expressed disappointment that the 1.73-acre site was no longer going to be a hotel since Midtown is lacking in hotels.
Brenda Solomito, the land planner on the project, said the hotel deal just didn’t work out but didn’t really elaborate. The property owners purchased the hotel land in 2013, and she said they were toying with different versions of a hotel for the site and had even gained some of the necessary approvals to go forward.
“Everything [with the Ballet Memphis deal] has happened in the last three weeks. It’s been a very compact process,” Solomito said.
Gunther Pugh couldn’t give an official timeline for the project, but she said she’d love for construction to break ground in the spring and be in the building by the summer of 2017.
“No one needs to worry that this isn’t going to happen. We’re not going to do that to Midtowners,” Gunther Pugh said.
The project goes to the Shelby County Land Use Control Board on July 9th at 10 a.m. If there’s no opposition, it should get approval on the consent agenda. But the final site plan will also have to be approved.
 Archimania
Archimania
Proposed Ballet Memphis Overton Square floor plan