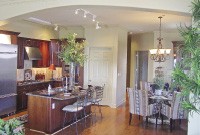Have it your way from Architectural CustomWorks.
Berry gets by with a little help from his family. His wife, Karen, is his partner in Architectural CustomWorks, handling, among other things, the company’s accounting. She had worked for years for construction firms around Memphis doing accounting. Similarly, Berry, a licensed architect, also worked for years for other architecture companies in the area. He loved designing houses and always had the dream of actually building them. So Berry and Karen left their jobs and started their own company.
Their son Shane is involved in the family business as well. The ex computer programmer is now the field coordinator for the company.
Architectural CustomWorks does have a few employees that don’t also get together during the holidays, but the overall operation is small. “I’m like the head cook and the chief bottle washer,” Berry says.
This year marks the 10th for Architectural CustomWorks. The company began with the design and building of a group of homes at Harbor Town. By now, the company has built 35 single-family homes, not to mention CityHouse, on G.E. Patterson.
The newest project is The Enclave at Peabody Green, 6 lots on land south of Peabody near McLean. The homes will be Central Gardens-style bungalow houses. Thematically, the development will tie-in to the neighborhood that sits right on Peabody and McLean, at the 
former site of the Central Library. It is scheduled to open in the fall 2007. Until The Enclave, Berry says, “We were exclusively downtown builders. [Peabody Green is] literally our first venture east of Front Street.
“We design and build residences,” Berry says, shedding some light on the company’s philosophy. The also don’t do cookie cutter: “We build custom market homes. Each one of our homes is a unique custom design for that lot.”
In 2004, Architectural CustomWorks bought the property that is now CityHouse. CityHouse is a mixed-use condominium and retail development at 6 West G.E. Patterson. Twenty-nine of 36 units have been sold (26 were pre-sales). Berry says the amenities package was “designed for a little more sophisticated buyer looking for nicer details.” Ten-foot ceilings give units depth of space, and there’s roof decks for parties or river-gazing. All kitchens have custom cabinetry and fixtures, so that no two kitchens in the building are exactly alike. Units have big, open, semi-private balconies.
The concern of any downtown dweller is parking, and, in that regard, CityHouse has your spot covered — and reserved and secured. CityHouse was built after new 2006 seismic codes were in place, so it has all the latest structural safety features.
CityHouse is built right on the trolley line that runs from Tennessee Street to Main. “It’s right outside the gates of South Bluffs, in the South Main 
Interior at CityHouse
district,” Berry says. Local dining such as Spindini is nearby, and the trolley can take you all over downtown. “Being on the trolley line was a huge benefit,” Berry says. There’s a pedestrian and transporation node nearby. “When Sugar Services eventually goes away, you’ll see the corner [at Tennessee Street and G.E. Patterson] become a vibrant location of shows.The River Walk is just a few hundred feet away from the front door.
“It’s so important to introduce retail on the ground floor,” he says. “The cityscape will only continue the vibrancy it has by having some street life and some street relationship. You can’t put a weight on how important it is to have those amenities.”
Don’t just take his word for it. Berry and Karen live at CityHouse too. “We decided to put our money where our mouth was.” Their unit on the north-facing side, they can see the river, skyline, and bridge. They can walk down to Arcade and have breakfast or walk a couple blocks to Spindini for dinner
“We rarely get our car out on the weekends,” Berry says.
The next big project on the horizon for Architectural CustomWorks is called Butler Park Station, right around the corner from CityHouse, at the current site of the Butler Street Bazaar on Tennessee. “We intend to, unfortunately, demolish that building, although we hope to save some elements of the building to use in the new project. The plan is urban-style town home.” Though the project is still involved with completing layouts and design, Berry says I will be a mixed-use project, with offices and retail in addition to residential.
For Berry, one of the important things about designing and building homes is in the knowledge that he’s taking part in crafting someone’s home. “That was one of the main reasons I wanted to actually build what we designed,” he says. “When you pull it off, when you’re in there building it, you can see it coming together and can make subtle changes. You can see things you didn’t see when you were looking at the paper. You can enhance as you go along.
“If you really care about what you do, you’ll spend a lot more time on the details while you’re building. I think people we sell to appreciate that. We’re trying to make spaces work at multiple levels. I’m a real strong believer in open, flexible spaces, where people can entertain, but at the same time, where you can find nooks and crannies to feel cozy.
You know, when you’re spending time with your family. ■