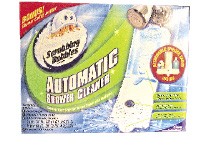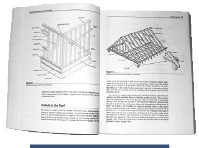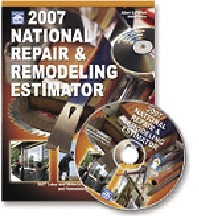Nobody wants to get stuck with the dead weight that is a house that won’t sell. The vagaries of the market coupled with the pressures of getting on to your next living arrangement can be enough to send your blood pressure shooting. But Bill Effros thinks he has just the sword to cut through this real estate Gordian knot. He calls it the 5-Day Method, and it’s the subject of How To Sell Your Home in 5 Days.
Here’s the method: On Wednesday, “Run an ad offering your home for 50 percent of what you think it’s worth or ‘best offer.'” Mention amenities for your home, times for a home opening that weekend, and include the line “Home will be sold Sunday night to the highest bidder.” On Saturday and Sunday, show your home. On Sunday night, call everyone who left bids and determine who will pay the most. Take the highest amount, and on Monday, call the settlement agent. Including Monday, that’s actually six days, but who’s counting?
The bidding process is a little tricky. It’s called “round-robin” bidding, and all offers are left on bidding sheets that are open to view by others at the open house. After the home showing, the seller calls the bidders and asks those with low bids if they’re willing to top the high bid. Eliminations are made, and the next day, you close with that price (provided you’re happy with it).
One of the bonuses touted by the book is never having to set a price for the home — you let the buyer do it. Another is that there’s no risk. (You are encouraged to tell everyone who places a bid that it is non-binding.) It utilizes free-market concepts to determine the sale price.
Effros’ method is predicated on the idea that the process of selling a home should really be about finding the best buyer — not just any buyer. He says that many homes sell for prices lower than other people would be willing to pay. “You sold to the first bidder, not the high bidder, because you didn’t know the true value of your home. You could have sold it for more,” Effros chides.
Effros assumes that people will want to bid on a home. Many, I’m sure, would. But there’s going to be a lot of potential buyers who are turned off by the whole idea and never even look at the house.
One of the major weak points in the plan is that no mortgage lender will pay more than a house is appraised for. Having someone willing to pay the amount of your wildest dreams is one thing; getting them approved is another. Unless they’re paying cash, be realistic. Effros goes so far as to say, “The bid price isn’t wrong; the appraiser is wrong.” He suggests describing the five-day plan to the appraiser and/or bank to get them to increase the appraisal/alter their stance.
How To Sell Your Home in 5 Days also has a section dedicated to advice that is good for any home seller, whether or not they use the five-day method. Knowing what to fix is especially put under the microscope, summed up in the axiom “Fix nothing unless you’re certain you’ll get back two dollars for every dollar you spend.” (This excludes repairs required by law after a professional inspection.)
Some statements, such as “There are always more people who want to buy homes than there are homes. It’s just a question of price,” sound a little questionable. The author also claims, “When this book is exactly followed, the 5-Day Method works every time.” He adds the caveat: “Alter the method at your own peril.”
 Courtesy of the Lofts
Courtesy of the Lofts 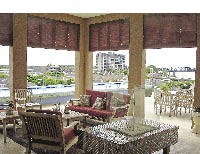 Courtesy of the Lofts
Courtesy of the Lofts  Courtesy of the Lofts
Courtesy of the Lofts 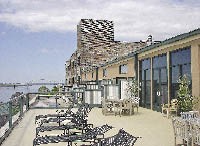 Courtesy of the Lofts
Courtesy of the Lofts 


