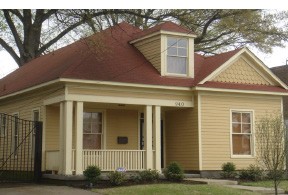A smattering of brick thrown together with half-timbering creates
the picturesque suggestion of time-honored age. This was the basis of
the popularity of the Tudor Revival in America in the 1920s and 1930s.
The Tudor look was grafted onto various floor plans, including the
popular bungalow, which is exactly what happened here.
This house sits on University Circle, just north of the athletic
fields at Rhodes College. It is graced with some of the common features
of Midtown that are quite desirable: narrow-board oak floors, nine-foot
ceilings, and plaster walls. Sadly, the ceilings had been previously
blown with texture, but the current renovation has restored all these
to a smooth finish.
The kitchen and breakfast room were combined in the recent redo to
make a more space for working and entertaining. The cabinets have been
arranged to create a large “U” of counter space that includes a
breakfast bar. The fourth wall holds the built-in refrigerator and
additional storage. The original butler’s pantry with its glass-fronted
upper cabinets was retained and is now the perfect buffet for a
party.
The third major change was the reclamation of the rear utility room.
It was originally a few steps down from the main floor and held the
furnace and water heater. Fortunately, there was sufficient headroom to
raise this floor flush with the ground floor, and by relocating the
mechanical systems, a very spacious laundry room was created that could
easily accommodate a second refrigerator, a freezer, and additional
counter space.
The three bedrooms and bath occupy one side of the house, as is
typical in bungalows, with the master bedroom usually to the rear or in
the middle.
The front room here opens through French doors onto a large covered
porch that is separated from the Rhodes campus by a small park. The
porch and park make this room perfect for a den with outdoor overflow
space adjacent. Or it could be a wonderful master bedroom, particularly
if the porch had vine-covered trellises to further buffer it.
The floor plan has been improved considerably in the recent
renovation, and both the interior and exterior are freshly redone.
The bungalow plan has certainly stood the test of time as an
eminently livable layout, and the exterior Tudor detailing makes this
one spiffy Tudalow. •
2128 University Circle
Approximately 1,570 sq. ft.
3 bedrooms, 1 bath; $164,500
Realtor: Hobson Co., 761-1622
Agent: Stephanie Evans Taylor, 487-7452
Open Sunday, June 14th, 2 to 4 p.m.

