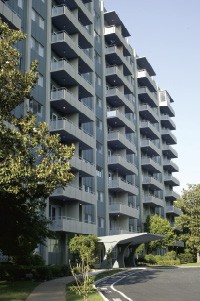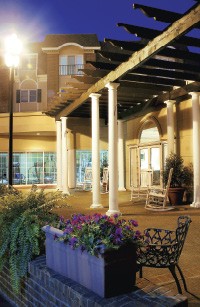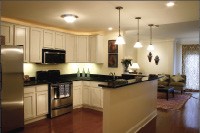This traditional-style house was built just under 20 years ago. The owners designed and collected the custom elements that give it so much character. It has a double-gallery front porch of the kind often found on a Carolina Low Country or Gulf Coast house.
The interior is smartly laid out. On the ground floor, only the library and the dining room face the street. The living room, kitchen/keeping room, and sun room run across the rear with its 65-foot-long private deck. The street is not noisy but rather a quiet cul de sac that runs south of Walnut Grove, just east of Germantown Parkway.
The rear yard is filled with large oaks and under-story plantings of azaleas, viburnums, and dogwoods for visual interest and privacy.
The majority of the flooring on the public level is narrow quarter-sawn oak, as you would expect in a traditional house. For variety, wonderful old brick floors were installed in the library, mud room, powder room, laundry, and sun room. Other custom touches include beveled, leaded glass at the entry door and its sidelights and in transoms above the dining room doorways. Hand-painted Dutch tiles ornament the living room fireplace surround.
The entry hall has a wall of illuminated niches opposite the staircase for displaying pottery, sculpture, and other objets d’art. Recessed wall washers are well positioned to accent hanging artworks. Lincrusta, a heavily embossed wallpaper, is used for textural emphasis on the library ceiling and as a border in the dining room and kitchen. A butler’s pantry provides some separation between the kitchen and dining room as well as a useful service area.
The kitchen is immense. There is a functional ell of perimeter cabinetry, but the central 10-by-4-foot island is clearly the pièce de résistance, where friends and family can all gather. The wall opposite the island is brick, with a large recess for display. A small room that originally was an aviary now plays host to pets when the owners are away and to plants in the winter.
Front and rear staircases make for easy circulation inside. Upstairs are four bedrooms, two baths, and a bonus room over the two-car garage. The master suite is on the rear and has a working fireplace stacked above the one in the living room. There is a separate staircase to the attic.
Not only is this house well- planned, with many distinctive architectural features, it was built to modern energy efficiency standards, too. The walls both inside and out were built with 2-by-6 framing. This allowed more insulation to be installed on the perimeter, and the owners added insulation between the floors as well. There are four central mechanical systems, so it’s really easy to zone the utilities in this custom Colonial.
65 Timber View Cove, Cordova,
4 bedrooms, 2 1/2 baths
4,700 sq. ft.
$294,000
Realtor: Crye-Leike, 754-0800
Agent: Joan Jenkins, 359-6226

 Courtesy Crye-Leike Realtors
Courtesy Crye-Leike Realtors 