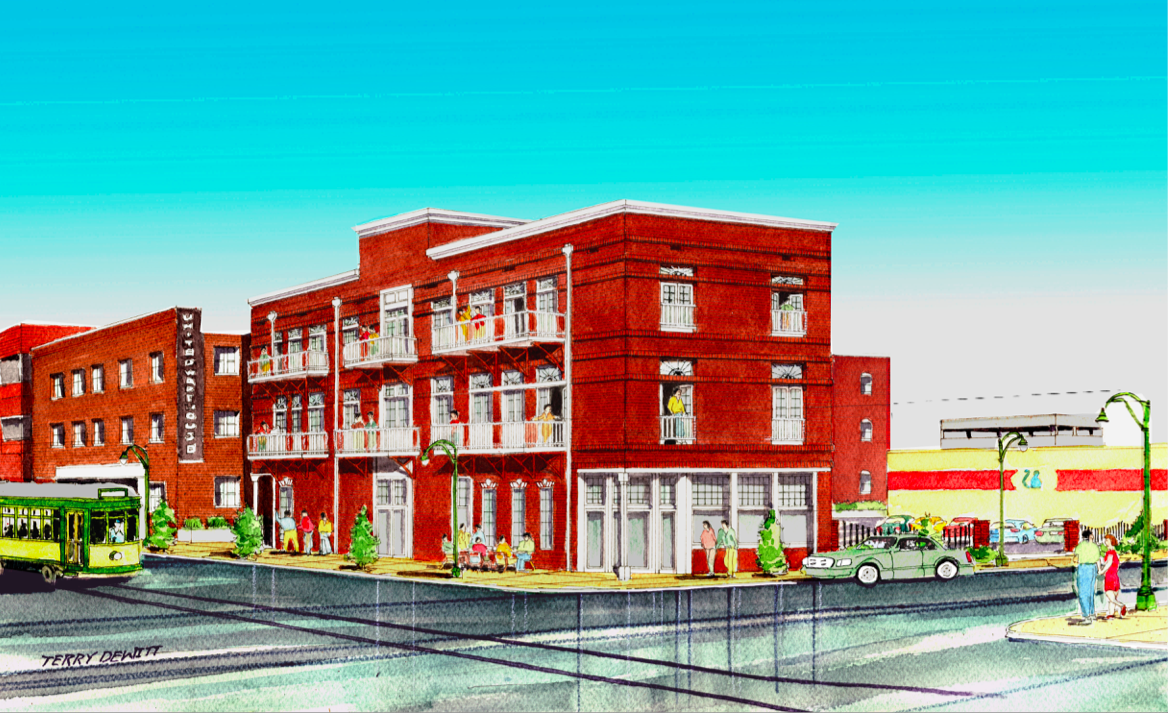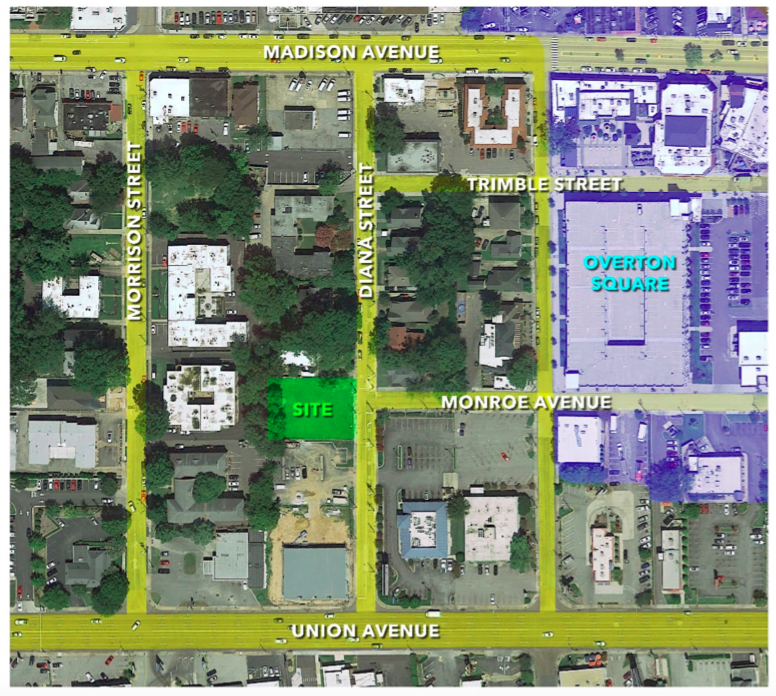 Center City Revenue Finance Corp.
Center City Revenue Finance Corp.
A developer wants to build this three-story building with apartments and a restaurant on the corner of G.E. Patterson and Front.
A Downtown Memphis Commission board will soon consider two new, multi-family infill projects, one near Central Station, the other close to Overton Square.
Developers want to build a three-story, 7,500 square-foot building at the corner of G.E. Patterson and Front Street, in a project worth more than $1.6 million. The .63-acre site sits on property vacated when the original Downtown Blue Monkey burned in 2005.
A group of developers, organized under the name 529 S. Front Street LLC, applied for a nine-year payment in lieu of taxes (PILOT) deal from the DMC’s Center City Finance Revenue Corp.
The property sits about one block west of Central Station, the massive redevelopment project that will transform the old train station into a hotel, restaurant, and shops.
The new building would sit just across the corner from Malco’s new five-screen movie theater, now under construction. It would have a restaurant on the ground floor, four apartments in the upper floors, and a community kitchen, according to the application.
The project could not be built without government help, according to the applicant and the bank with which it is working.
“Based upon financials and projected revenues and expenses provided to Landmark Community Bank, this project will need the reduced real estate tax schedule provided by a successful PILOT application and award in order to make this a feasible project for the betterment of downtown Memphis and the Memphis community as a whole,” David May, senior vice president of commercial banking for Landmark, wrote in the project’s application.
Some of that same sentiment was echoed by DMC staffers, who said they were supportive of the project “as a key infill development at a strategic location.”
“This corner is in the heart of the South Main neighborhood and adjacent to the Central Station redevelopment and future Downtown Malco Movie Theater,” A DMC staffer wrote in the application. “DMC staff believes that an appropriately designed infill development at this location will strengthen the corner and improve the urban fabric of the area abutting Central Station.”
If the financing is approved, construction on the project would begin later this year and would be complete by next year.
OVERTON SQUARE

An Olive Branch developer is planning a $1.9 million, 16-unit apartment building just west of Overton Square at the intersection of Diana and Monroe.
PMT Investments Inc. hopes to build a three-story, 11,000 square-foot building in the white-hot real estate market and says it needs 11 years of government assistance to get it done.
“According to the applicant, approval fo a PILOT is necessary for the project to be economically viable and attract financing,” reads the application.
Mississippi-based Community Bank, the project’s primary financier, said in the project’s application that awarding the more than $1.4 million loan to the developers is contingent upon them getting the PILOT deal from the CCRFC.
The project is called The Flats at Overton Square, and “is one of the first live/work developments in Midtown,” according to a news release from PMT. The 16 units would range in sizes from 540 square feet to 850 square feet.
“Appropriate to the neighborhood’s character and the infill site, the apartments will be at a scale perfect for its location — boutique in scale and an excellent buffer between the residential homes and apartments nearby and the commercial developments along Union Ave.,” reads the application.

Here’s how PMT describes the units:
“The $1.9M development includes four live/work units with public and private entrances and included office/work spaces where people can live and work in the same physical space (examples include an attorney, photographer, or real estate agent), and twelve additional traditional residential units, all ranging from 500-915 sf.
The three-story building’s bottom floor is reserved for the four live/work units, with two 1-bedrooms and four studios per floor on the second and third stories.
All units include balconies, multiple windows, modern finishes, luxury fixtures and appliances including washer/dryer units in every suite, and walk-in closets. The development will include a landscaped courtyard with private gated security entrance, public art, and dedicated parking.”
Should the project get approval from the CCRFC, construction could begin in the beginning of 2018 and be completed in the beginning of 2019.
The CCRFC will consider the two projects during its meeting on Tuesday, Feb. 13.