In major news for the city’s cultural future, the Memphis Brooks Museum of Art unveiled Friday morning the official plans for its new home on the bluffs of the Mississippi River. The design for the new location was created by international firm Herzog & de Meuron, working in collaboration with local firm archimania. The museum is scheduled to open Downtown in 2026; until then, it will continue operations in its Overton Park structure, where it first opened 110 years prior, in 1916.
The Downtown location promises expanded gallery space (allowing more of the permanent collection to be on view at once), a variety of spaces for community and educational events, and several outdoor spaces open to the public at no charge.
In a release, the Brooks identified the move Downtown as part of a broader revitalization of Memphis’ riverfront.
The base of the new structure is to be “forged out of the river bluff,” and will include parking and support for the museum itself. All the galleries will be accessible within a single floor of the museum, allowing for natural flow. The museum will circle a central outdoor courtyard, and will also include a rooftop pavilion, café, museum store, a 175-seat box theater, and more.
In terms of the art the museum will contain, the Brooks has noted that it intends to “dissolve the usual dividing lines between eras and mediums,” weaving together art from a diversity of geographical areas and increasing visibility of African-American art in particular, of which it is in the process of acquiring new pieces (by Sanford Biggers, Rick Lowe and Vanessa German, among others).

Jim Strickland, mayor of Memphis, commented, “The new Brooks will become an essential civic space for the people of Memphis and visitors to our city. Our city has long been known for its rich culture and history; soon we will be able to better share the visual art of our region and the stories embedded in Memphis’ art collection at the Brooks.”
Carl Person, president of the museum’s board of directors, said, “The Brooks asked the architectural team for an inspiring work of architecture that would welcome the local community, the surrounding tri-state region of West Tennessee, Arkansas and Mississippi, and, indeed, the entire world. We got that, and more.”
Groundbreaking will begin in 2023. The museum has reported that of the $150 million needed for the project, more than $90 million has been raised to date.


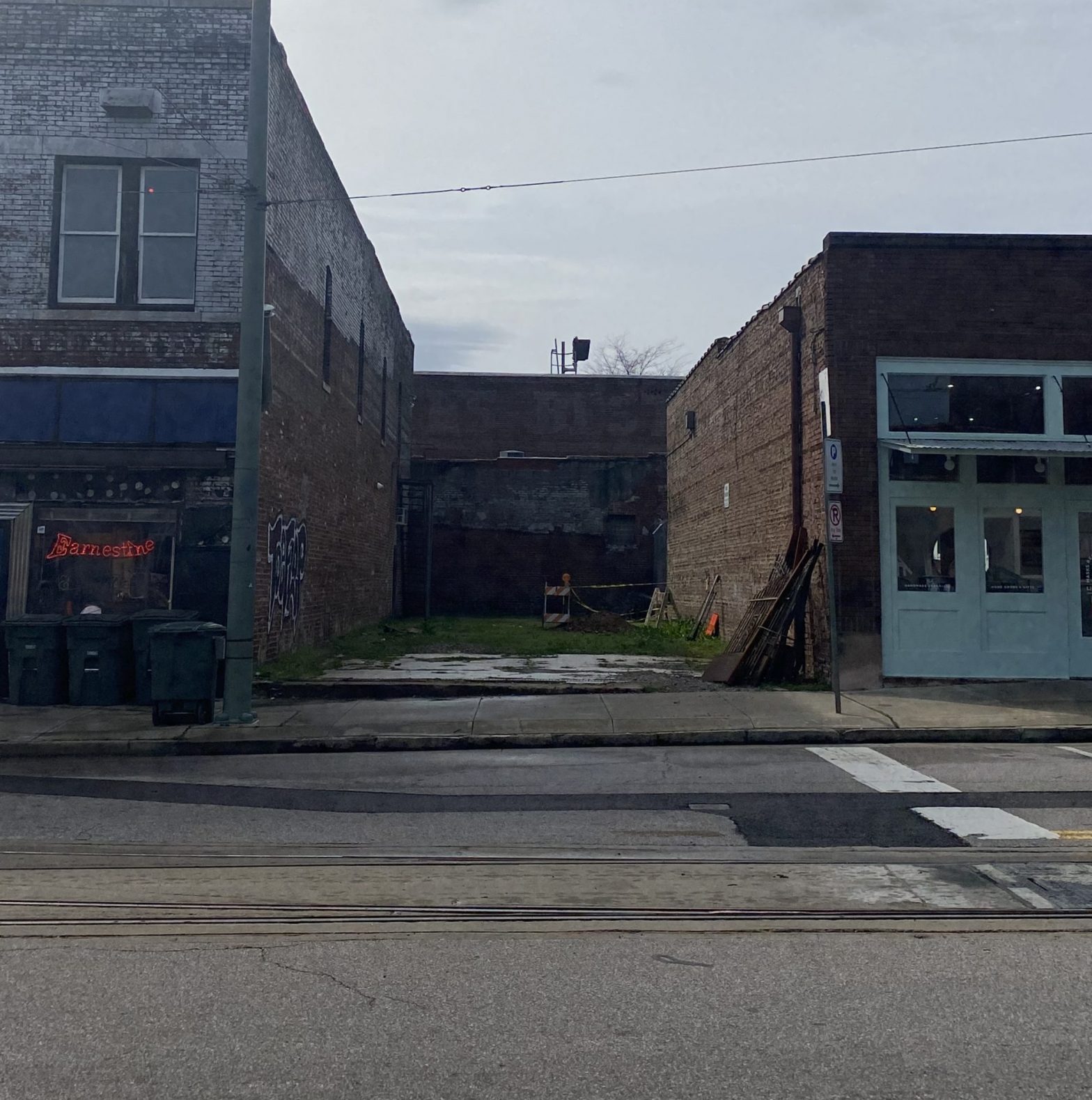
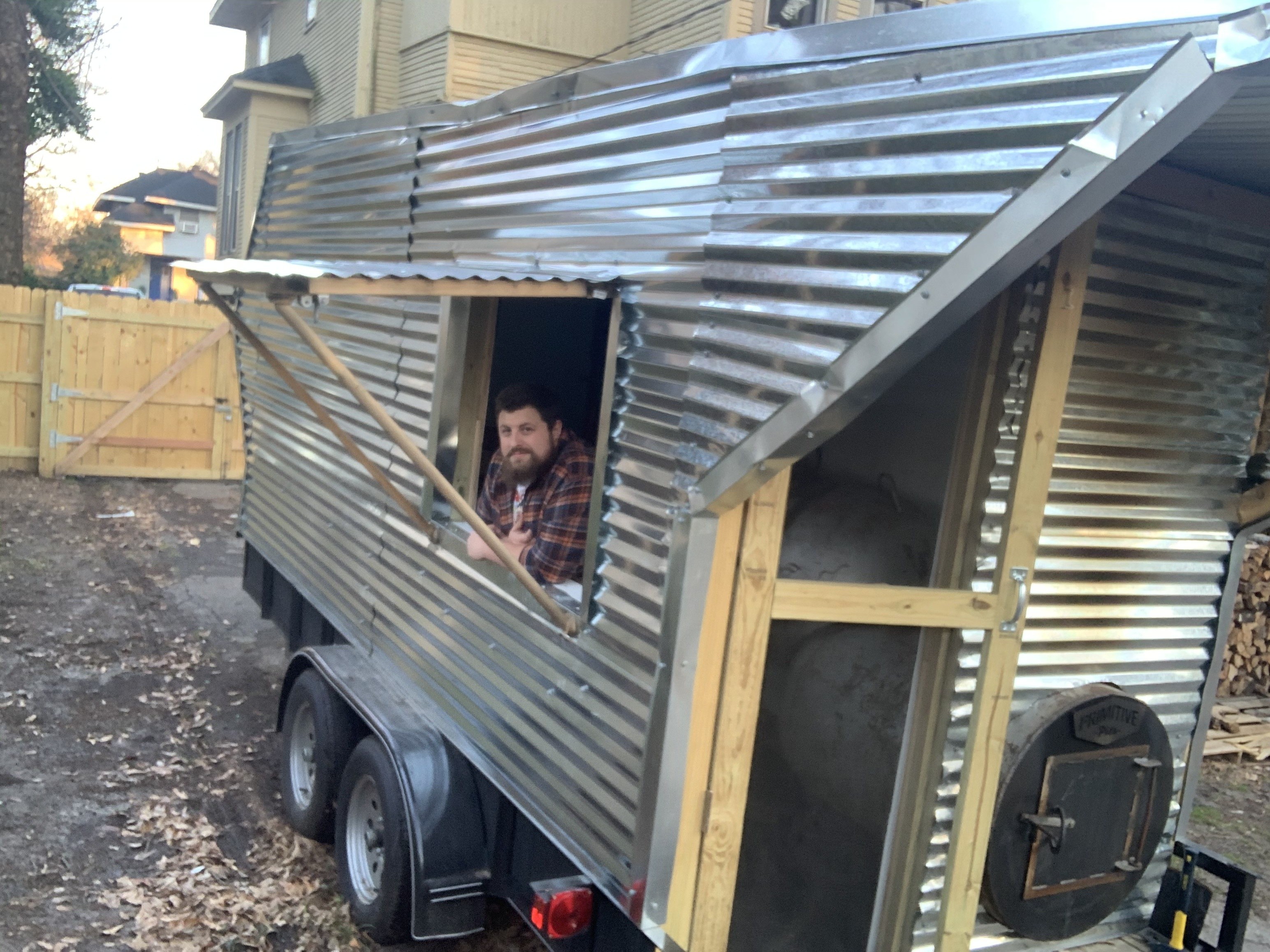




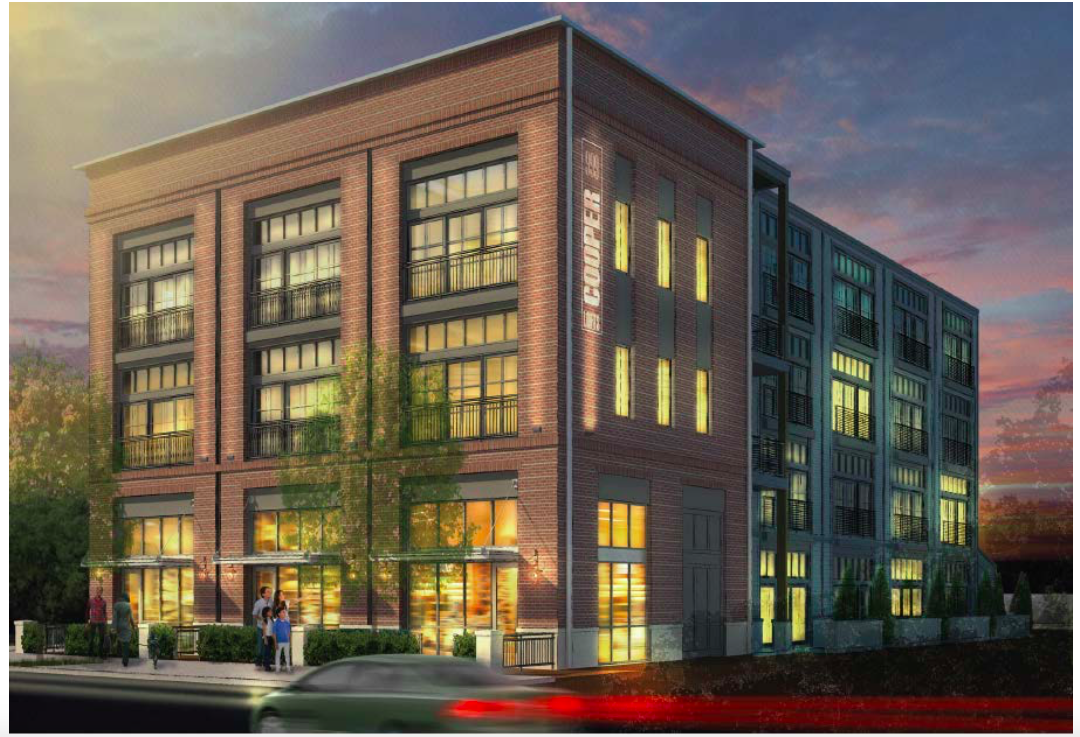 Center City Finance Revenue Corp.
Center City Finance Revenue Corp. 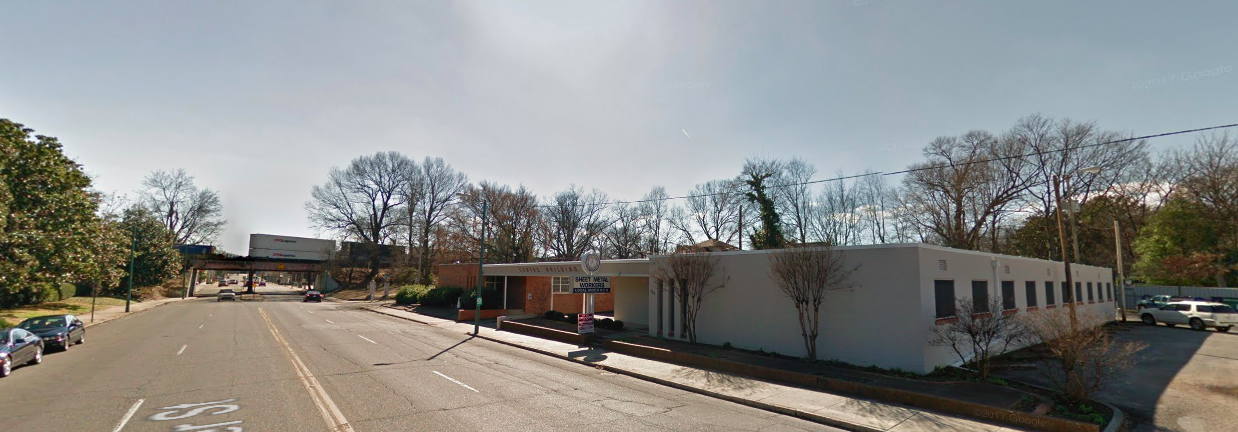 Google Maps
Google Maps 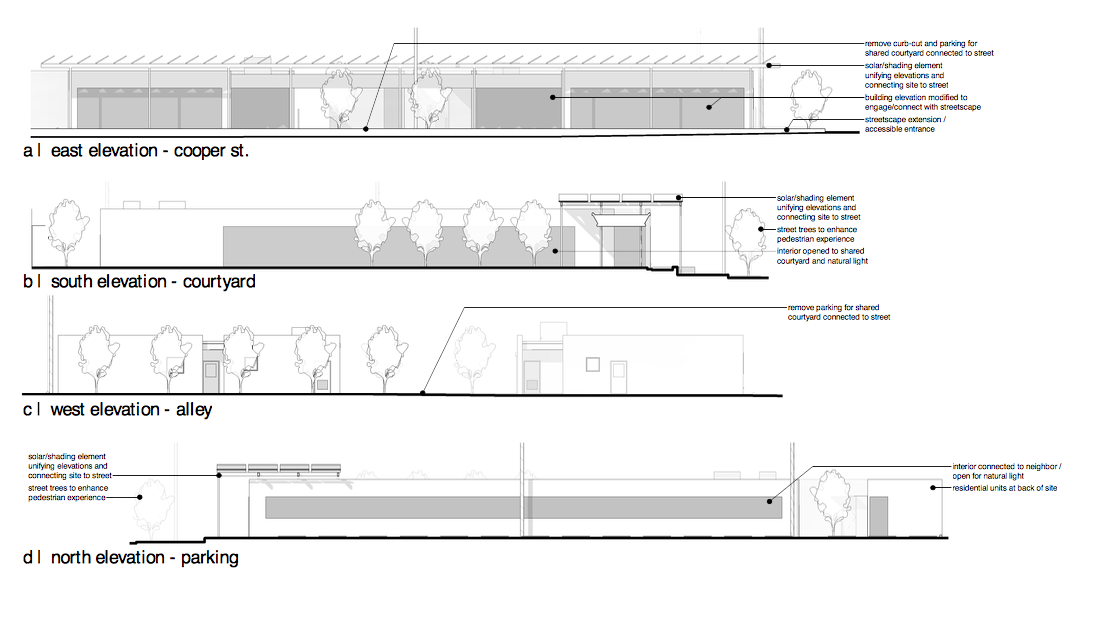 Center City Finance Corp.
Center City Finance Corp. 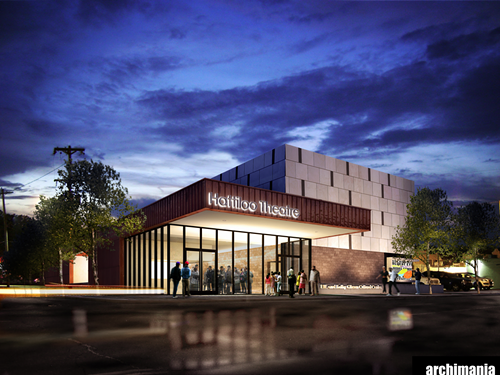
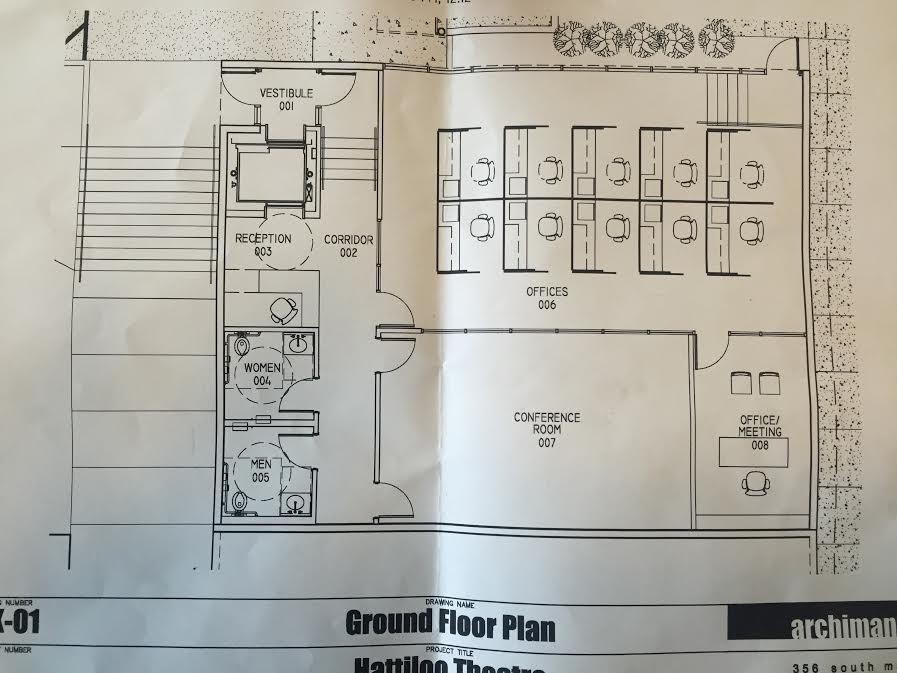
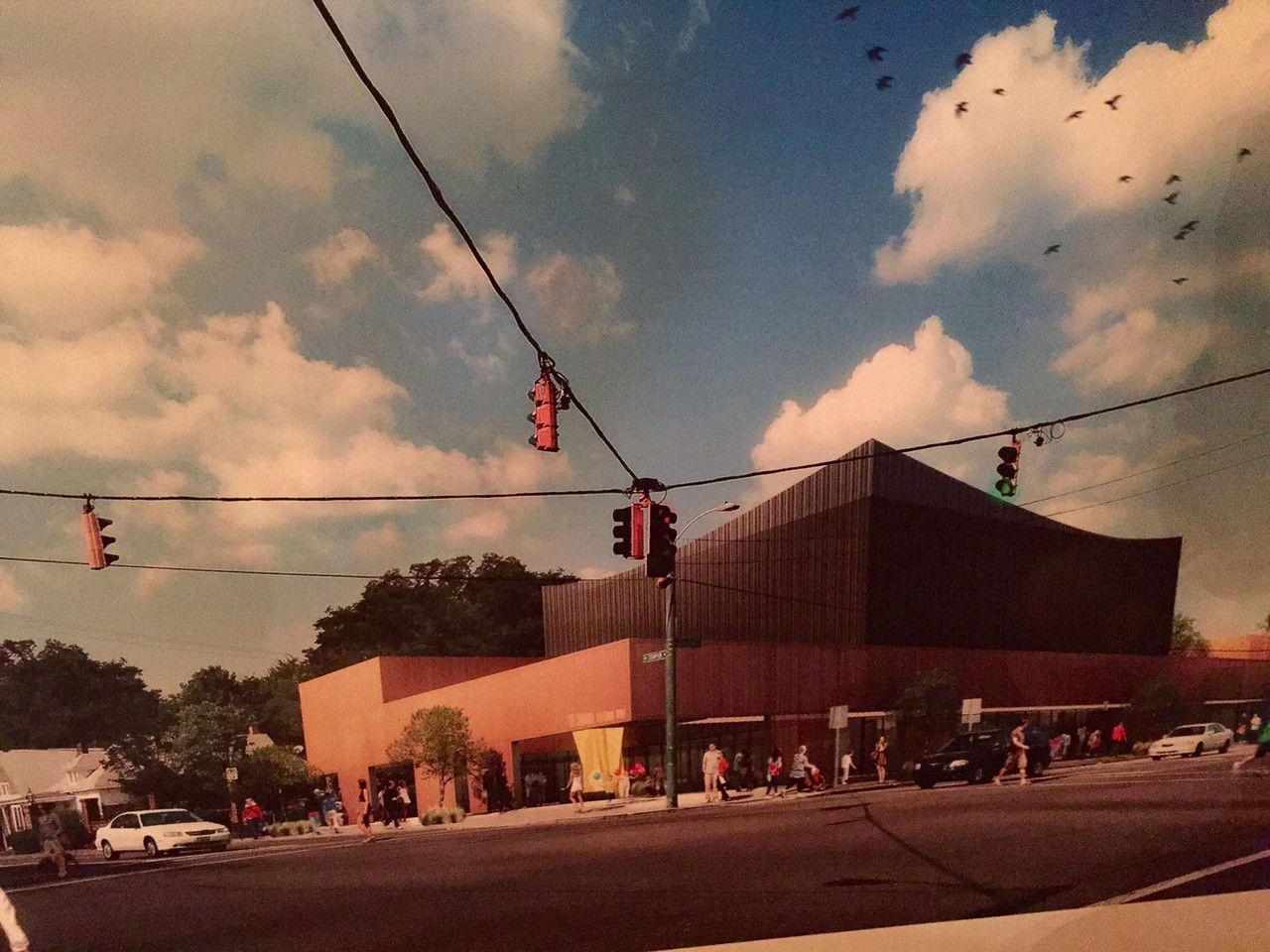 Archimania
Archimania  Archimania
Archimania 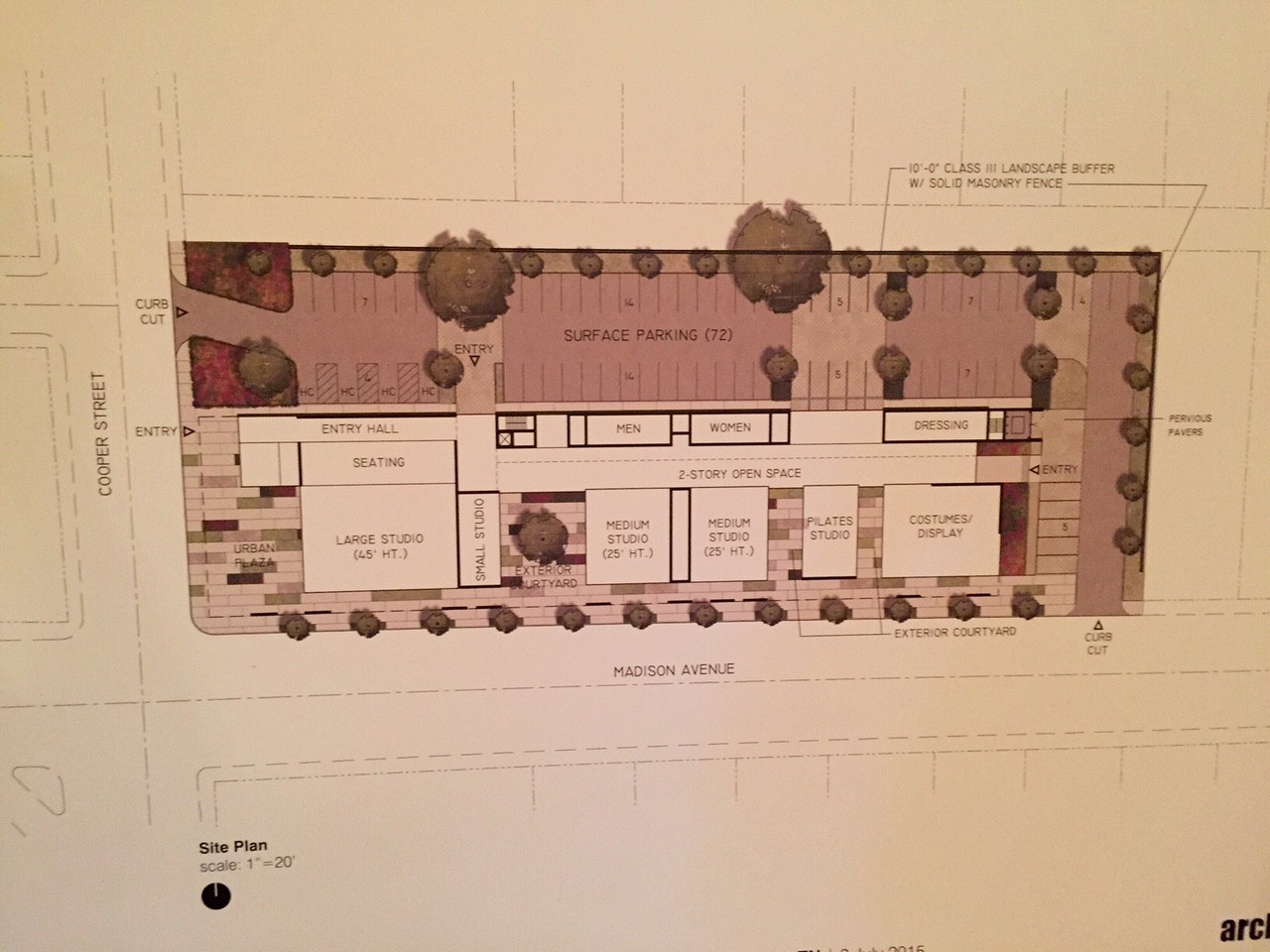 Archimania
Archimania