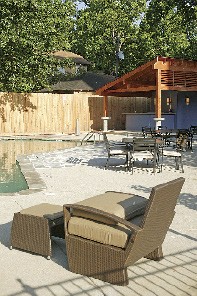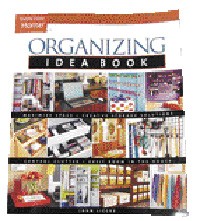There’s no denying the sights of natural beauty downtown living has to offer, namely the Mississippi River. But everybody knows Midtown is the greenest spot in the city. Overton Park is the main leafy feature, but Midtown is bustling with trees from one end to the other. And now, with Glenmary at Evergreen, a newly renovated condo building on North Parkway and Evergreen, Memphians are getting their best look yet at that feature.
“There’s no view like it in Midtown,” says Martin Group Realty principal and broker Terry Saunders. “It’s the green carpet of Midtown.” She’s referring to the panoply caught from atop the Glenmary: trees to the horizon in all directions — with the downtown skyline jutting above it in the distance.
Glenmary at Evergreen used to be Woodmont Towers, built in the 1960s by Avron Fogelman. The M Collective, the redevelopment team for the Glenmary, has drastically overhauled the Woodmont. There’s new HVAC throughout the building, all the finishes are new, along with new lighting and hardware, smooth ceilings, new kitchens, entryway and interior doors, landscaping, and a spiffy, fresh building exterior. Interior design was done by Amy Carkuff.

The quality of the work can be seen as soon as you walk in the doors. “The lobby is contemporary, hip, funky,” Saunders says. The feeling extends into the lounge, with its billiards table, comfortable seating, flat-screen TV, and Internet café. The overall effect is boosted considerably by the photographs placed throughout the lobby, the lounge, and on each floor at elevator landings. “It’s a real tribute to Jack Robinson,” Saunders says. The photos, from Memphis’ Jack Robinson Gallery of Photography, are of fashion, celebrity, and music subjects. The lobby is graced by the elegance of Robinson’s photos of the Dior Salon and the palace of Versailles’ Hall of Mirrors, taken in 1959.

The Glenmary is a condo with benefits. “It’s an unbelievable array of amenities,” Saunders says. Like: the Sky Deck roof garden, on the southwest corner of the building’s rooftop, where you can take all that green in. (“It’s Midtown’s first roof garden,” Saunders says.) Like: a pool area with a Jacuzzi, a cabana with a bar, a fire pit, and lounge furniture. Like: a fitness center and additional storage for residents on the basement floor. Like: Each floor has two laundries with two sets of washer/dryers in each. Like: Nine-foot ceilings on all floors except the ground floor, which has 10-foot ceilings. Like: The Glenmary is pet-friendly and has covered and uncovered parking (covered is yours for a one-time, up-front fee). And: Every unit has a balcony,  Troy Glasgow
Troy Glasgow
full-sized, stainless-steel appliances, oversized (by Midtown standards, especially) walk-in closets, granite countertops in kitchens and bathrooms, floor-to-ceiling windows, and a choice of stained concrete or bamboo floors.
The homeowner-association dues include basic cable and Internet connections in every unit, insurance for common areas, and maintenance of the building and grounds. There’s also wireless Internet available in the common areas.
Green spaces are accessible on the Glenmary’s grounds and immediate proximity. There’s a doggy park, a treed grassy area, and a limited-access gate from the property to the adjoining V&E (Vollintine and Evergreen) Greenline walking trail.
The Glenmary is 11 floors high and has 169 units. Units run from $82,000 for a studio condo to $204,000 for a top-floor, 1,322-square-foot, three-bedroom, two-bath condo. There is also a penthouse on the 11th floor (it originally was the space Fogelman made for his mother to live in) that runs for $324,000 and has three bedrooms and two baths over 2,278 square feet. Other units on the top floor can also be made penthouses on demand.
Though the Glenmary is abuzz with subcontractors and workers putting more elbow grease into the building, models are complete, and the development is open for business. All common areas will be complete by later this summer, and units are available for move-in 45 days from closing. Martin Group Realty is handling all sales.
For more information, call Martin Group Realty at 881-6052. ■
