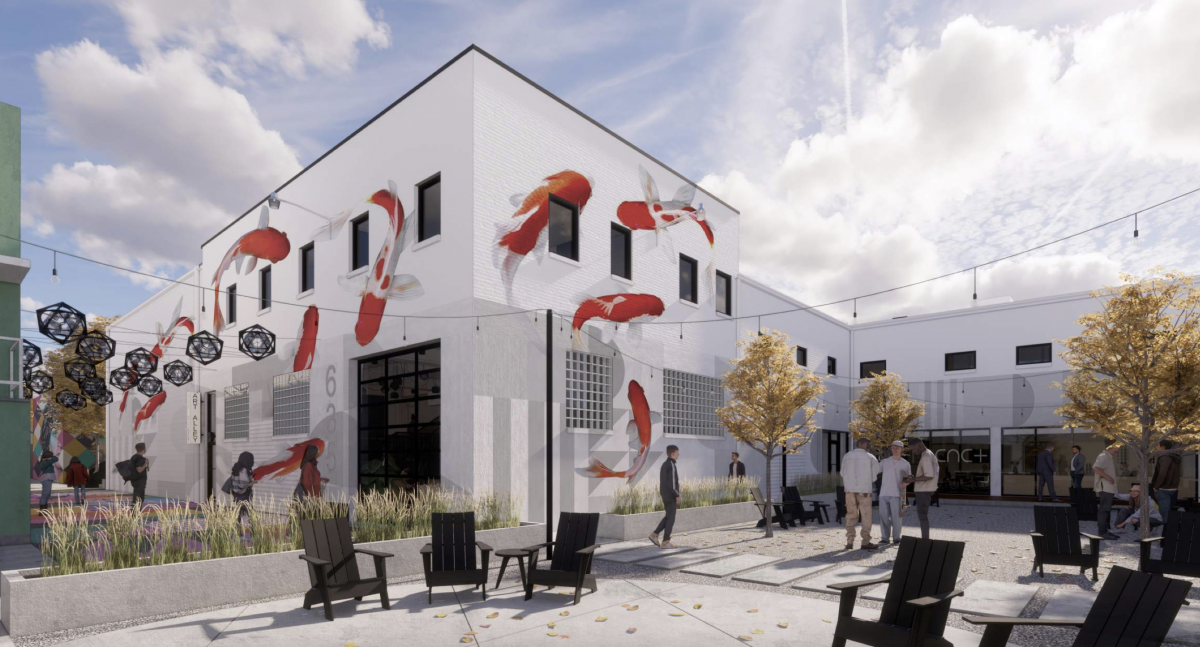New designs for Downtown show a skybridge on Front Street, a boat dock at Greenbelt Park, and a new co-working space (with koi) in the Edge District.
The Downtown Memphis Commission’s (DMC) Design Review Board (DRB) meets next week to review the proposed designs. That approval is a sort of first step for a project to come to fruition.
Here are some of the most interesting proposals:
1. Skybridge from AutoZone to the Mobility Center
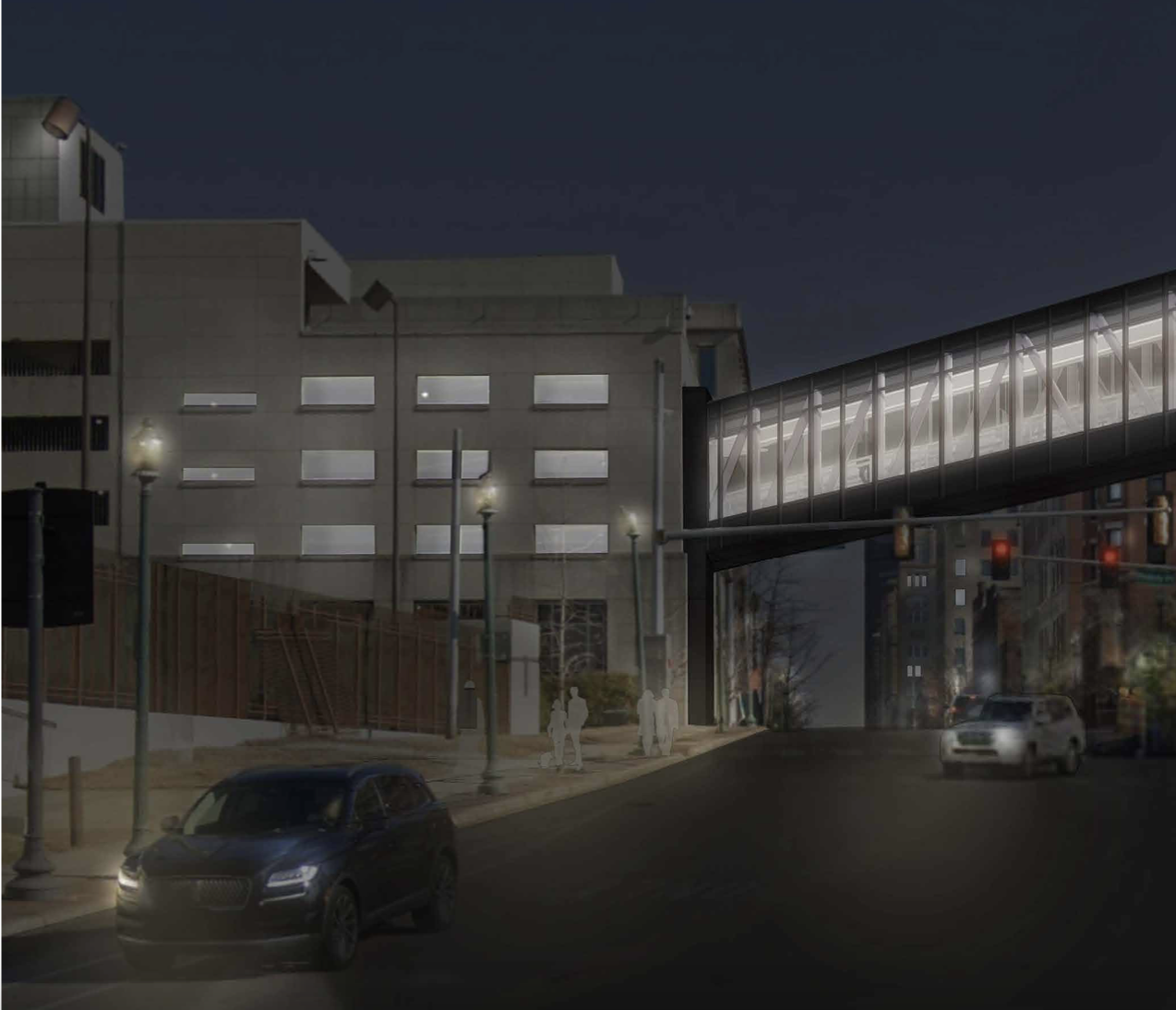
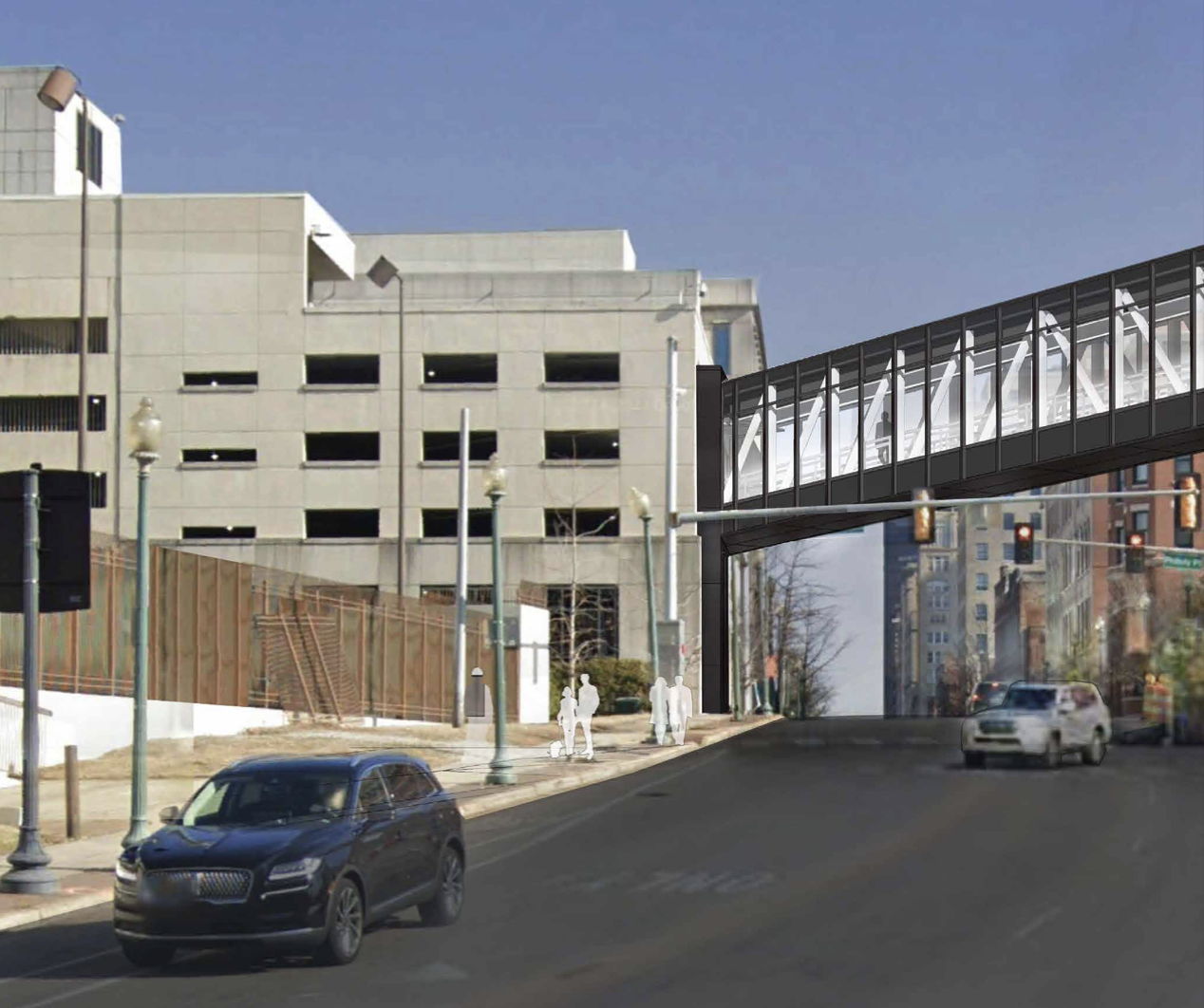
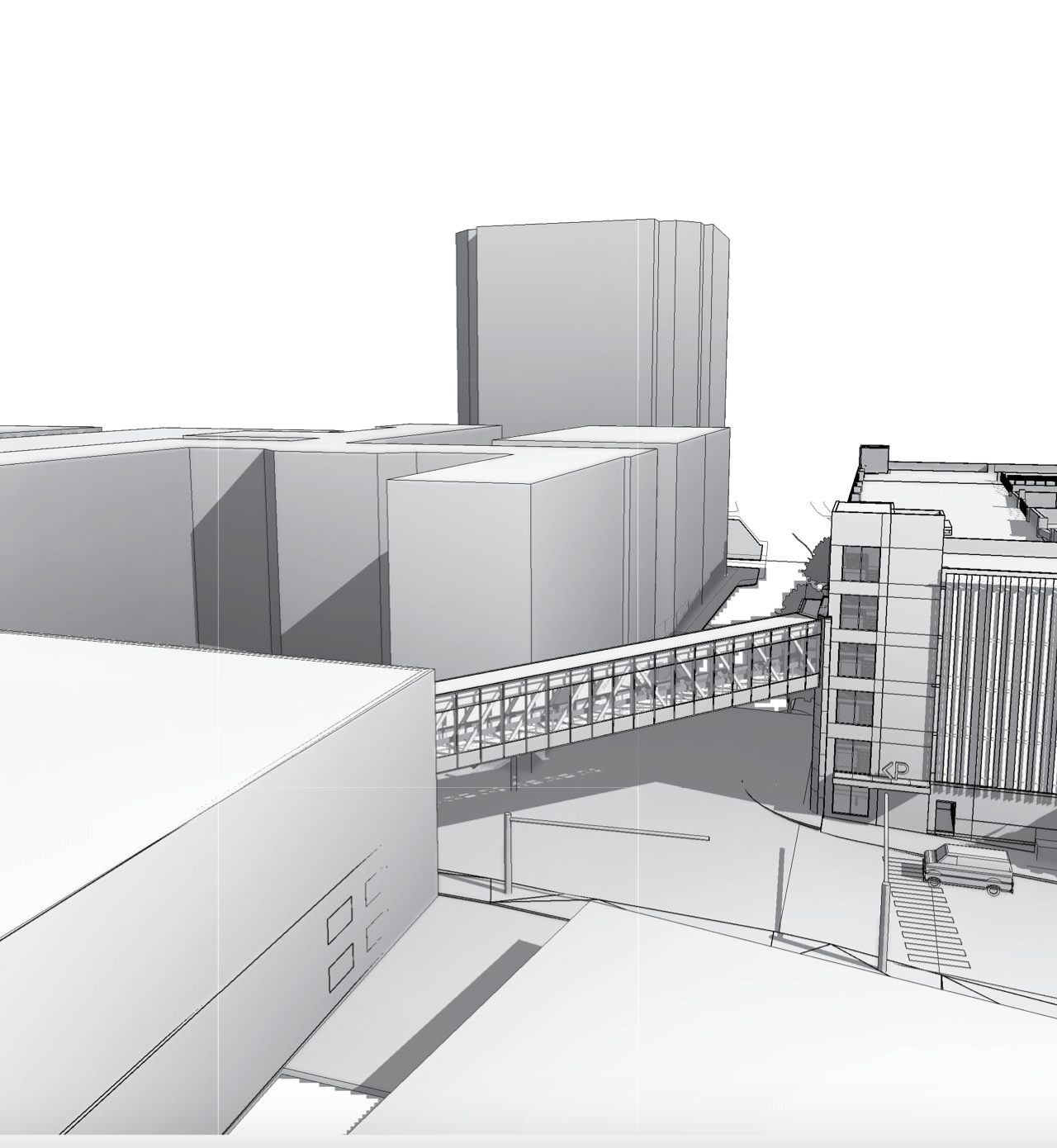
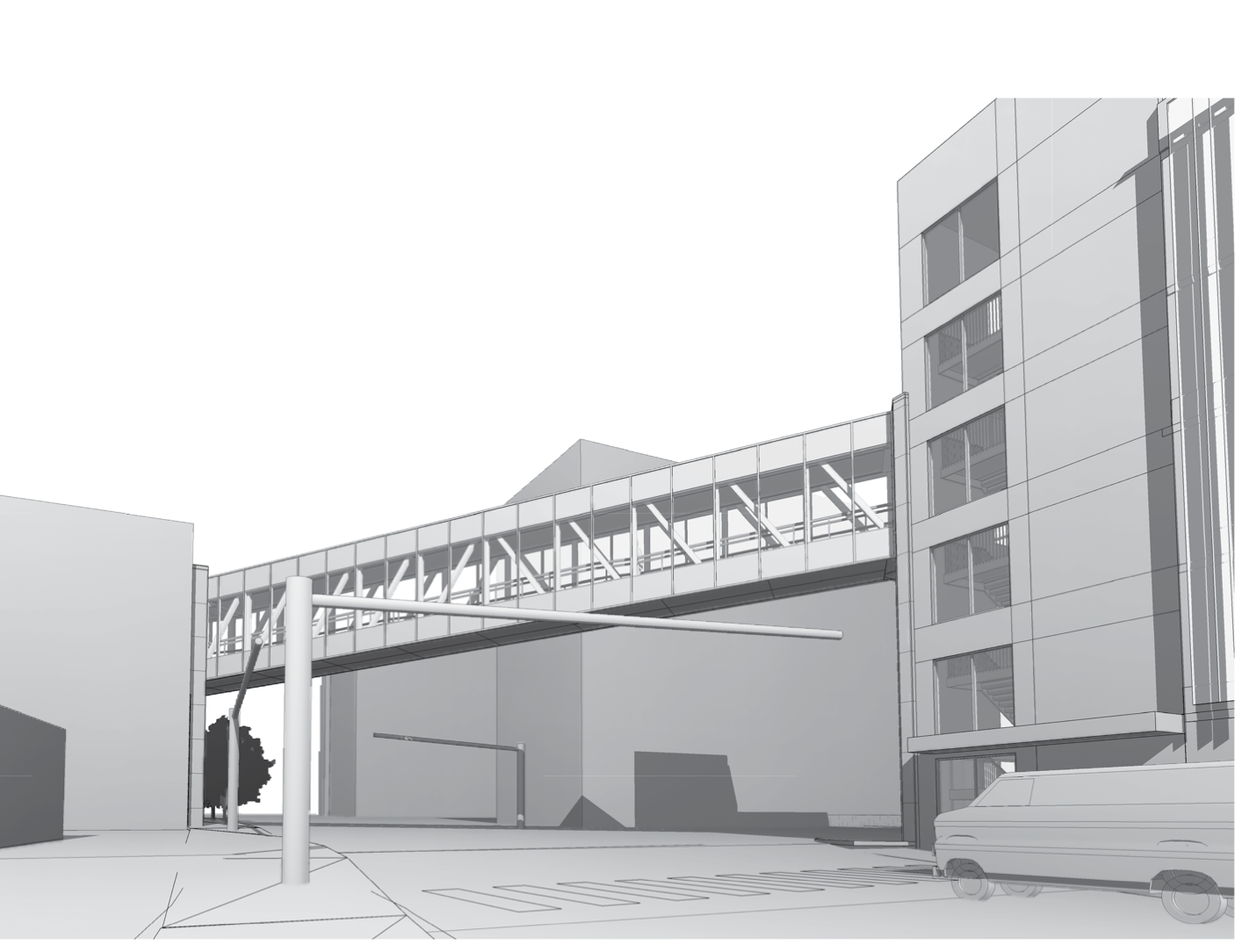
AutoZone Inc. has proposed building a skybridge from the under-construction, $42 million Downtown Mobility Center and its Downtown headquarters.
The bridge would connect from the Mobility Center’s fifth level to AutoZone’s third level, spanning the intersection of Front Street and Peabody Place.
“This skybridge will be an enclosed and secure connection for AutoZone employees and their visitors,” reads a description of the project. “The exterior of the skybridge will extend the modern aesthetic of the Mobility Center using the same metal finishes and curtain wall glazing.”
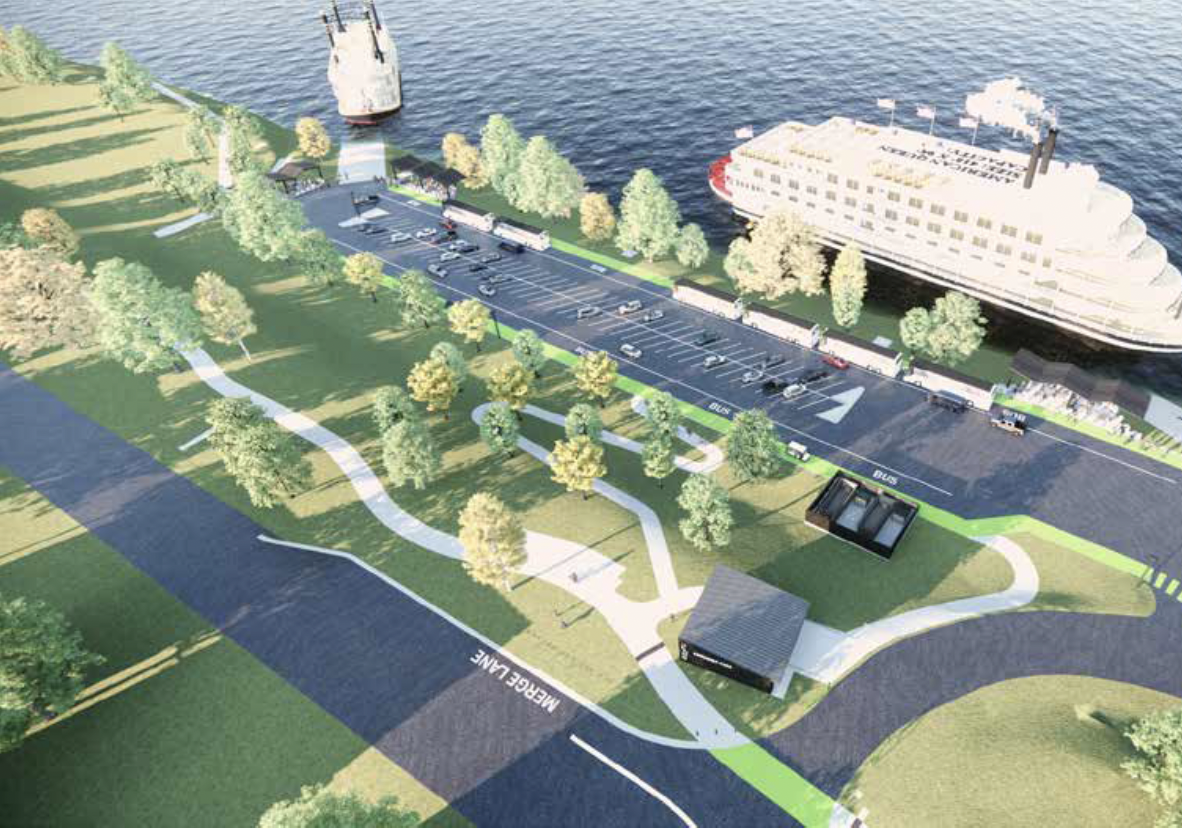
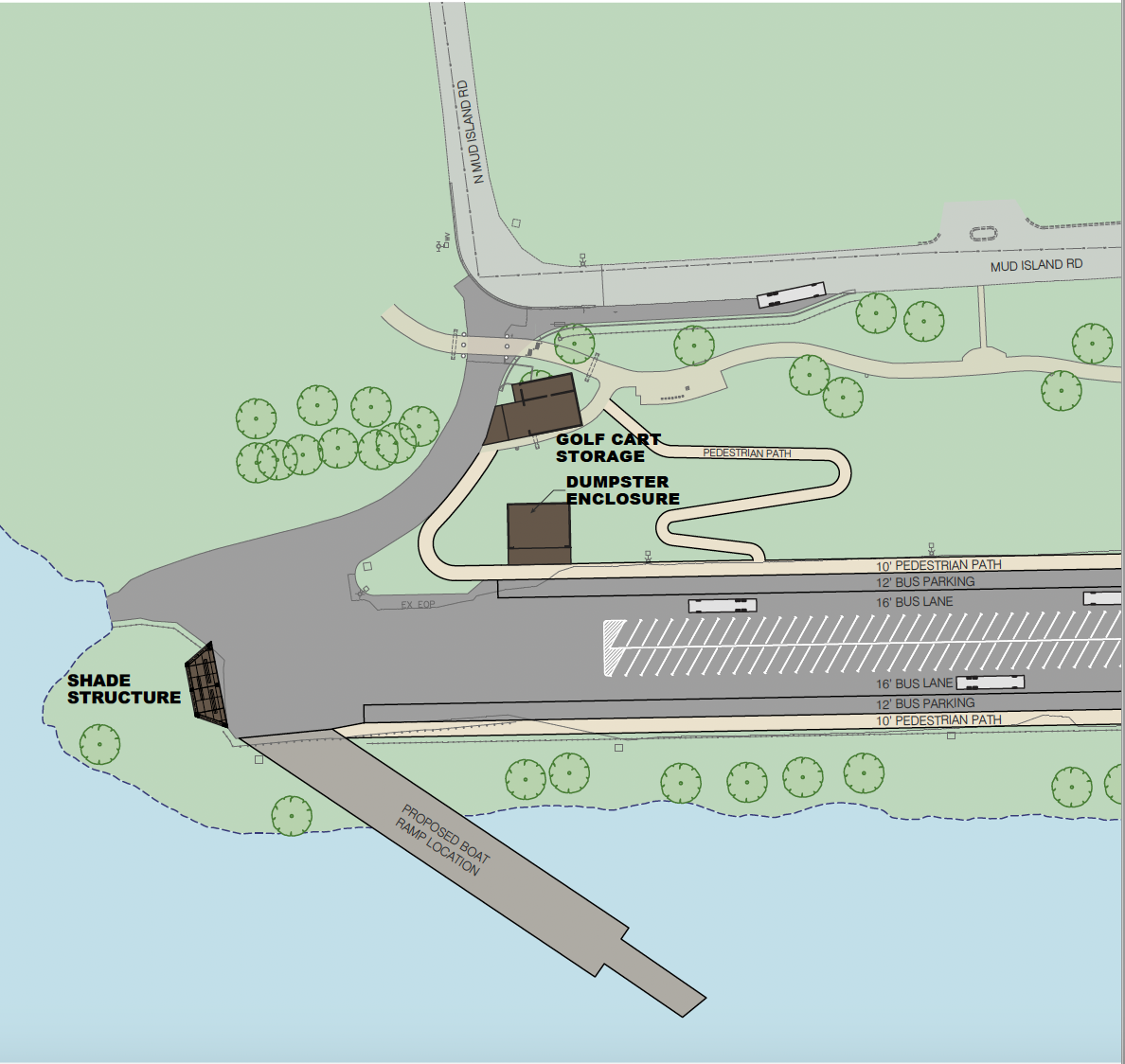
Greenbelt Park already has a boat ramp at its northern edge. But the city is proposing to dock more than jon boats.
“With the growth of the number of cruising vessels on the Mississippi River, the city of Memphis needs to be able to accommodate multiple vessels docking Downtown,” reads a description of the project.
Cruising vessels. Cruise ships. River boats. That’s what the city has in mind for Greenbelt Park.
An enormous dock would jut into the river just north of the existing boat ramp. Two shade structures would be built nearby for passengers waiting land transportation. Another building would house golf carts for passengers. The parking lot would be patched and new lighting added.
But DMC staff thinks the project will be good for locals, too.
“The new pedestrian paths will help connect visitors to the park’s existing trail system, and the shade structures will provide a welcome amenity during warm weather,” reads the staff report. “The proposed structures blend well with the landscape of the park, and the use of the golf cart storage structure for signage and art near the entrance to the lot will assist with wayfinding.”
The project is slated to begin construction next month.
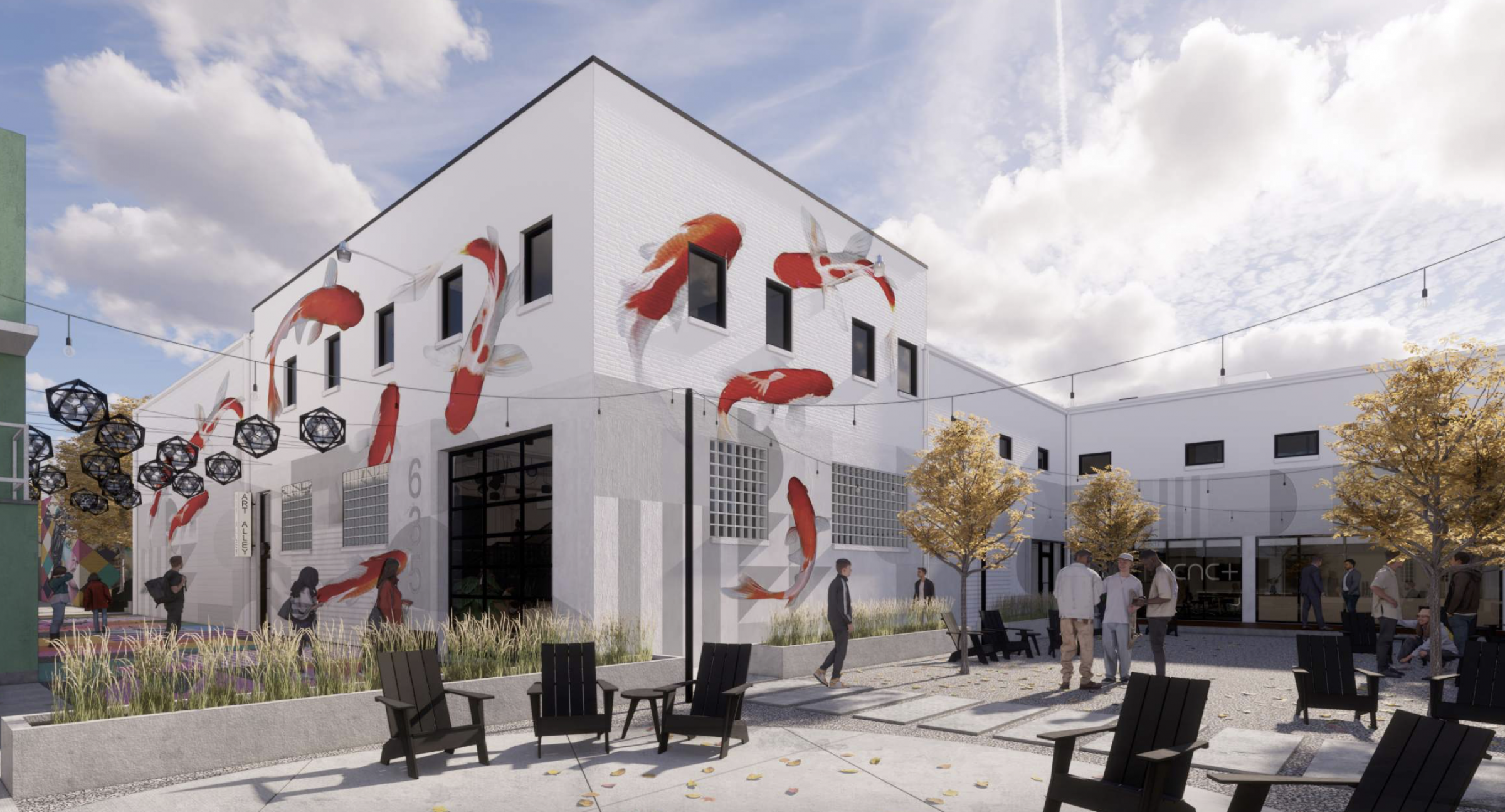
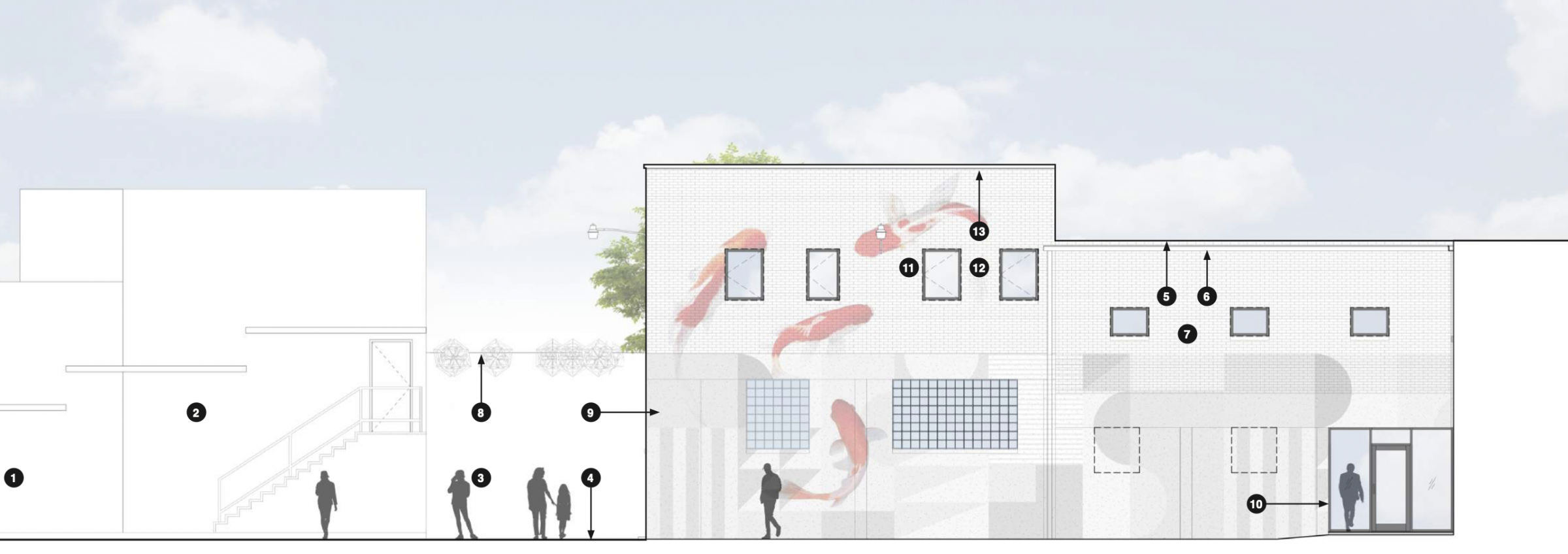
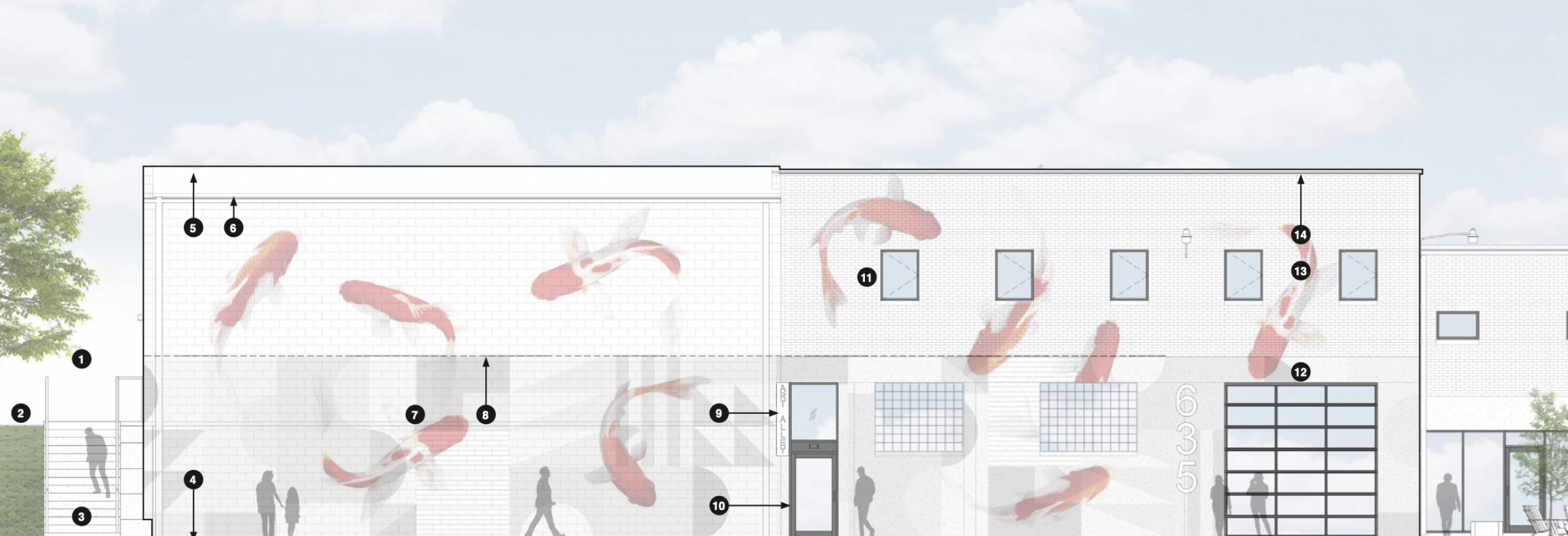
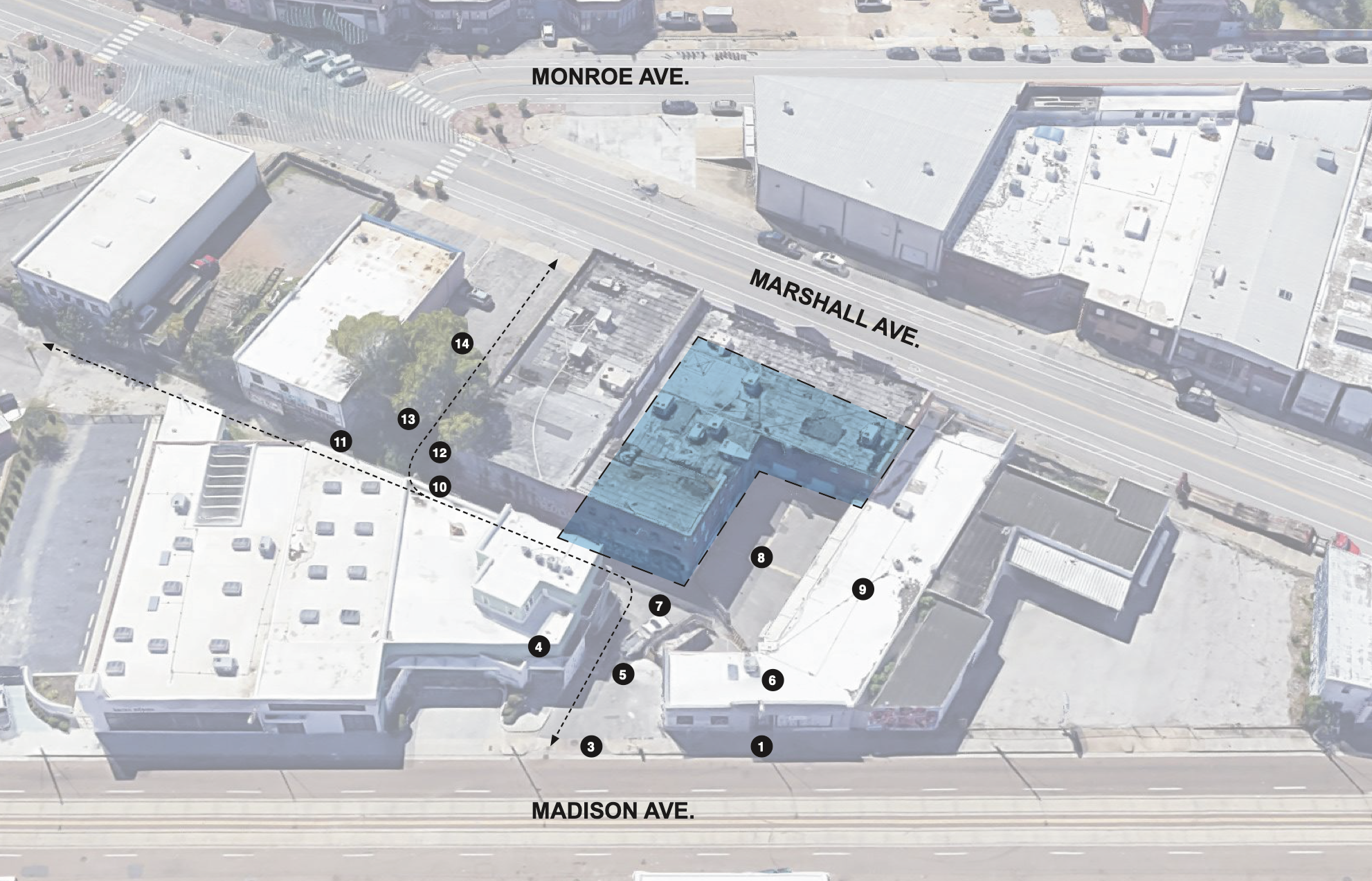
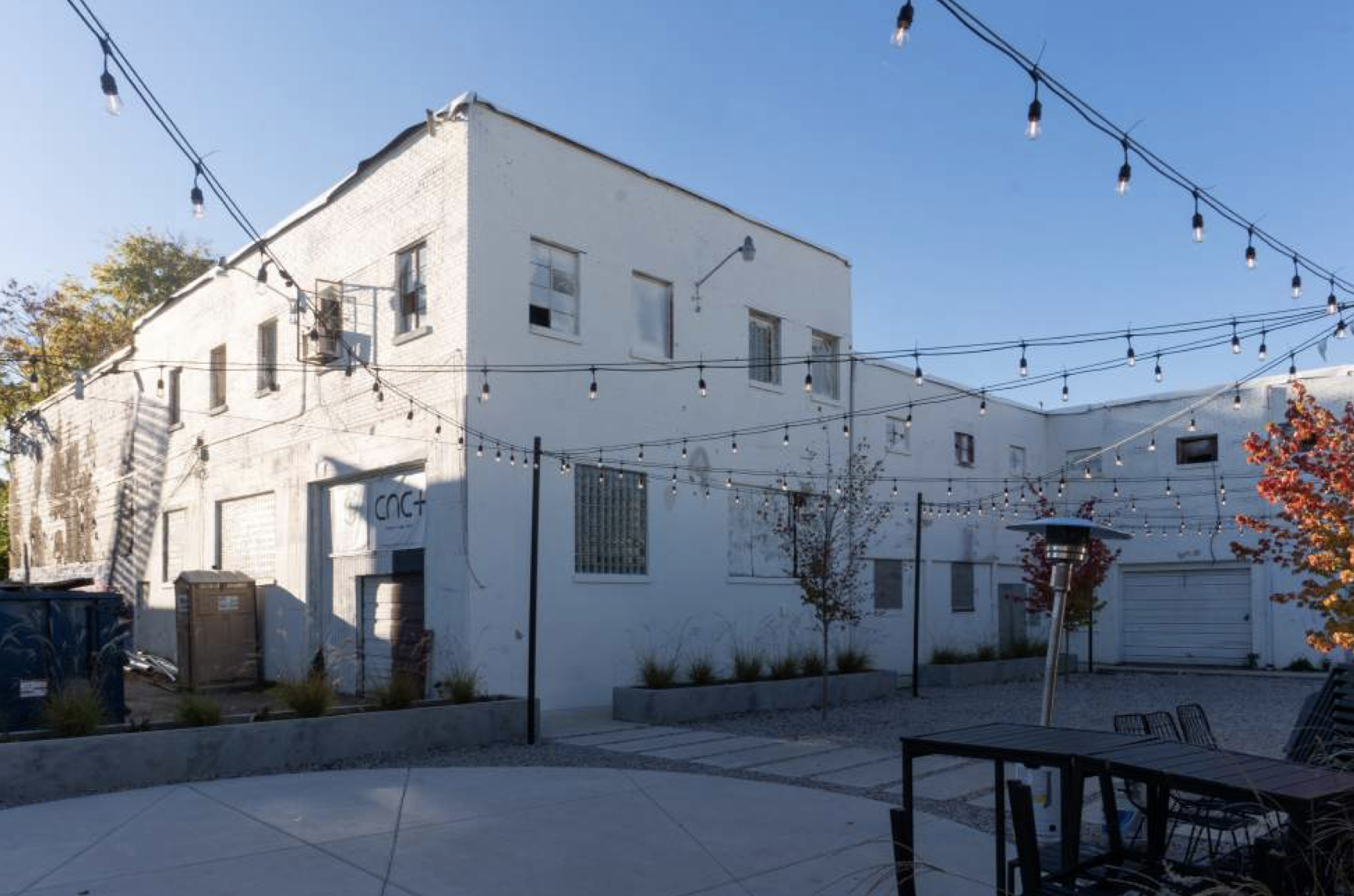
A tucked-away and vacant space in the Edge District is due for a glow up a new purpose.
The project will bring two new storefronts, one an office for cnct. design + develop and the other would be studios, gallery space, and retail space for Ugly Art Co. The building at 635 Madison sits in a corner near the intersection of Marshall and Madison with an alley connecting the two streets.
“Art will spill into the alley in the form of asphalt art and lighting,” reads a description. “The alley will connect the site, strengthening access to a central courtyard and pedestrian traffic within the Edge District.”
Design renderings show the massive white walls of the building covered with a mural of koi fish. The application says the fish are only placeholders (bummer) “but the koi fish theme is expected to carry through to the final design (huzzah!).
