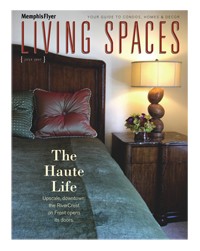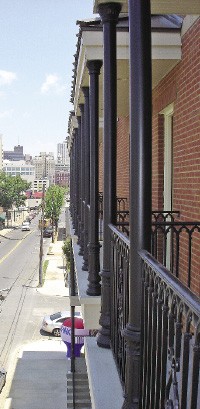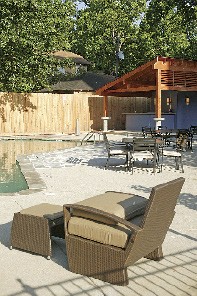When Amelia Carkuff first moved back to Memphis in 1998, she wanted to work downtown. But her client base was initially out east, so instead, she would stroll the bluffs to take the city’s pulse.
“I used to walk downtown on Sundays and knew every available building,” says the 38-year-old owner of Carkuff Interior Design. “We’d import our coffee from the Starbucks at McLean and Union, because there was no place to get coffee downtown back then.”
Today, coffee shops abound, thanks to the robust condominium market that’s breathed new life into downtown. And Carkuff has been riding the wave of Memphis’ condo boom. If you’ve visited the models at the Goodwyn Building, Art House at Riverside Drive and West Georgia Street, or One Beale (at the building that once housed Joe’s Crab Shack), then you’ve seen some of Carkuff’s work. The spaces she designs are sleek, modern, and eye-catching. But the part of her job the public sees is often the culmination of a year-and-a-half’s worth of work. As an interior designer, Carkuff’s duties go far beyond selecting colors and buying furniture. She works closely with architects and developers to give shape to the entire design process.
“If I’m lucky, I get in before the [artist] renderings get done,” Carkuff says. “There’s nothing better than when the developer pulls a team together. At some point, we all have input on a job. If I’m fortunate, we’re all hired early and collectively reinforce each other’s decisions.”
Those decisions define the look of the building, the floor plans of the units, and the niche and price point the developer aims to fill. Carkuff’s expertise is understanding how to spend the least to get the most when completing an interior. She determines all indoor finishes — from the kitchen cabinets, lighting fixtures, and flooring to appliances, wall colors, even bathroom sinks and faucets.
“I know what the market is asking for,” she notes. “I understand the relationship between price per square foot and the level of finish in a building.” It’s that kind of knowledge that sets her apart from the pack, says longtime architect and consultant Tony Bologna.
“Amy doesn’t just deal with interiors,” says Bologna, who has partnered with Carkuff on a number of projects. “She sees the big picture, what we’re trying to accomplish and how we need to get there. She also understands space and unit plans and how people will live in them. I think some do it better than others, but Amy does it better than most.”
Carkuff enjoys the construction process and understanding what makes a building tick. She says she gained invaluable experience early in her career when, after graduating from Mississippi State University with a dual major in interior design and marketing, she moved to Charleston, South Carolina, and worked as a designer in the hospitality industry. Two hotel projects — the Old Citadel (Embassy Suites Historic District) and Charleston Harbor Resort and Marina — exposed her to the range of issues that arise whether completing a restoration or building from the ground up. That knowledge has served her well, particularly as Memphis developers have rethought old buildings.
Bologna cites the Glenmary at Evergreen as a good example of Carkuff’s ability to be a team player and see past what exists to the possibility of what could be. The lobby of the former apartment high-rise was dreary, says Bologna. “It was set in the 1970s and had [a box of] mailboxes right in the middle of the room. We had to bring the building up-to-date while working with the existing volume and space.”
The lobby’s transformation into a trendy, urban living room is enhanced with enlarged black-and-white photographs of Hollywood stars by local fashion photographer Jack Robinson. The finished look, with its smoky blue/gray palette and stylish furnishings, conveys a hip, contemporary feel.
 Greg Akers
Greg Akers
Amelia Carkuff-designed sales models at One Beale
When designing the sales office at One Beale, Carkuff sat down with developers and sales staff to discuss the ambience they wanted the room to project. “We knew we couldn’t show a unit,” says Carkuff, “but through the sales center, we wanted to cue into some of the amenities of the hotel and spa.” (In addition to being a condominium development, One Beale will house a Hyatt Regency hotel and Hyatt Pure spa.)
“We thought the way to approach buyers was to have a personal, handsome, understated space, like a fine, upscale jewelry store where you’re treated in a personal way,” says Terry Saunders, principal broker with Martin Group Realty.
Dominated by 9-foot windows and sweeping views of the Mississippi River, the space Carkuff created is elegant yet inviting (think North Beach Miami). Colors for the sofas and throws are derived from the surrounding landscape: cream, aquamarine, and teal with huge potted palms to balance the room and add interesting texture. “It’s classically modern without being too overstated for the space,” notes Karen Carlisle, executive vice president and chief marketing officer for One Beale developer Carlisle Corp.
Always in search of new ways to use materials, Carkuff routinely pages through ELLE Decor, Dwell, and Metropolis magazines for inspiration. Each issue is then catalogued for reference on future projects. She also keeps abreast of the best products through research. She recently completed a cost and quality analysis on high-end kitchen appliances by makers like Sub-Zero, Wolf, General Electric, and Viking. In addition to reading Consumer Reports, she spoke with distributors, sales reps, and installers to learn which line had the fewest problems. (She reports GE’s Monogram line came out on top.)
In her spare time, Carkuff plans to put some of her creativity to work on her own building. She bought a 16,000-square-foot warehouse on Virginia Street — a location she laughingly refers to as “the other side of the tracks” — where she resides and has an office. But she has big plans to create a few apartment units. “On every project, there are some wacky things you suggest that if they could only see inside your head, they would do it.” This time, she’ll make the call. ■






 Troy Glasgow
Troy Glasgow 
