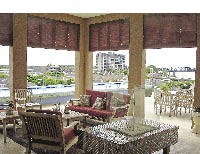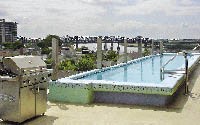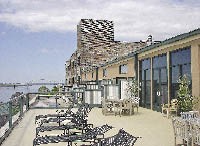 Courtesy of the Lofts
Courtesy of the Lofts
The Lofts from the corner of Tennessee and G.E. Patterson
Asking when the Lofts was developed is tricky business. Sure, the building was converted to condominiums from apartments pretty recently — starting in March 2005, with the first closings coming in December of that year. But that answer neglects, oh, about 100 years of the building’s life and ignores much of the charm inherited by the Lofts.
The building was born in 1909, and its first identity was as the Orgill Bros. & Co. Hardware and Saddlery Warehouse, which served as a distribution center. There was a system of pull carts for transportation of items to different parts of the building and a circular slide system to send packages down from floor to floor. (There’s still an example of a slide on the first floor of the building.) Orgill Bros. made an addition to the building in 1917.
So when the building was ready for conversion to accommodate residents, the developer, Henry Turley Company, paid particular mind to its historic characteristics. Demolition was never considered. As Henry Turley says, “It’s the best loft I’ve ever seen. Why would you tear it down?”
 Courtesy of the Lofts
Courtesy of the Lofts
The Skyline Club at the Lofts
According to Lofts sales associate Mike Parker, “Whatever we could keep in its natural state — the timbers, the concrete beams, concrete pillars, concrete ceilings — we left them as they were. Some of them even had graffiti on them.
“It’s a recycled building,” Parker adds. “It could’ve been torn down, and we could’ve put up some new condos, but we thought that would be a little plain. We wanted to get good use of the building, and the people here love the exposed brick and the exposed timbers. They don’t make them like this anymore. They don’t make beams that are three feet by three feet much anymore.”
The neighborhood’s no slouch either when it comes to character, both historically and naturally. The Lofts is located at 505 Tennessee Street, about as far west you can go in Memphis without getting wet. Turley says, “[A]lmost invariably, industrial lofts are in industrial districts, next to railroads. It so happened that our industrial spot was next to the Mississippi River. It is a singular location.”
 Courtesy of the Lofts
Courtesy of the Lofts
The lap pool at the Lofts
The roof deck of the Lofts offers a panoramic view of the river and city that’ll make you wish you had eyes in the back of your head just so you can take it all in. Among other features on the top of the building — called the Skyline Club — are a lap pool (from which “you can basically hang over the side of the building and overlook South Bluffs,” Parker says), grills for cooking, a fireplace that burns a no-muss denatured ethanol, a kitchenette, a sauna, and a workout facility.
 Courtesy of the Lofts
Courtesy of the Lofts
The view from the Lofts looking north
Parker says, “We talked Henry into taking the workout facility from the first floor back in a corner, in the least desirable unit, and converting one of the most desirable units, a roof garden unit, into the workout facility. … We had some really nice workout equipment, and, as Henry says, ‘Don’t hide your light under a bushel.'”
But just because preservation of the past has been key in the design of the Lofts, don’t get the idea that the place isn’t as high-tech and forward-focused as possible. Wireless Internet is provided, as is basic cable. “It’s complementary to the building and the type of people who like this loft style of living,” Parker says.
But one of the best features is sure to satisfy your checkbook and higher sensibilities both: the energy-efficient system installed in the Lofts. “We’re a common-source water heat pump system, so our utilities are very low,” Parker says. “You’re not paying to heat or cool the water with your utility bill. You’re paying to blow [the air] throughout your unit once you’ve sent the prescribed temperature to your unit via your thermostat. Water and sewer are paid out of condo fees, but you still have control of your thermostat 365 days a year.”

Mike Parker
That translates to utility bills that run about $20 to $40 a month for a studio, for example. One resident, who lives in a 2,010-square-foot unit, had a $28 bill one month.
The need for a car is diminished for many residents by the proximity of the Lofts to the trolley line. “You can literally sit on the steps, wait for the trolley to come by, wave it down, and it’ll stop at the front door, pick you up, and take you to a Redbirds game, whatever,” Parker says. “You’re saving gas and saving the environment by cutting down on how much you take your car out.”
So far, 57 units out of 122 have sold. Remaining units start at $139,000 and range in size from 860 to 2,300 square feet. Of the bigger units, Parker says, “Forget watching football. You can play football in them.”
The Lofts also has a unique lease-to-own program. According to Parker, “If you’re not quite ready to buy, you can rent within the building for three to six months, and at the end of that period, we’ll give you half of up to six months back toward closing costs, homeowner’s fees, or upgrades, when you purchase in the building. You don’t even have to purchase the same unit. You can purchase bigger or smaller.”
The Lofts is the complete package, Turley says: “We argue that it is the best and the greenest loft in America.”
For more information on the Lofts, contact Mike Parker or Ashley Bonds at 578-6915.