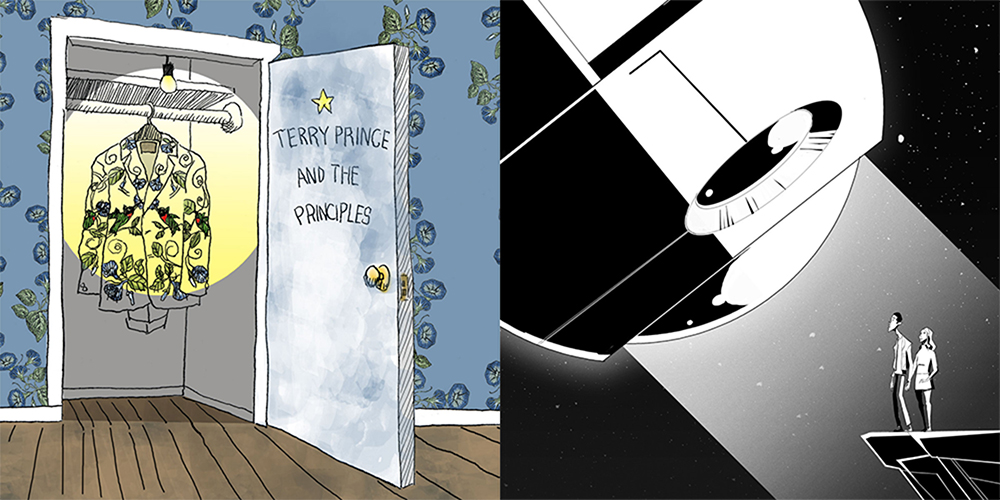Like all homeroom teachers, managers, parents, and, yes, editors, I have a few axioms to which I return with regularity. One is that each issue of the Flyer needs to be a buffet. There should be something for everyone’s own particular tastes, and, ideally, we will tempt the news hounds with an arts column they might not usually seek out, feed the music lover some politics coverage.
So this week, I find myself not needing to comment on much of the larger stories making the rounds. It would be overkill, a buffet with three different kinds of Brussels sprouts. “At Large” columnist Bruce VanWyngarden covers the tragic shooting in Buffalo, and the way media echo chambers amplify the poisonous rhetoric of white supremacy. Jon W. Sparks looks at Ukraine in this issue’s excellent cover story, and film editor Chris McCoy does double duty by covering last weekend’s abortion rights protest. Toby Sells has the history and potential economic impact of the fabled third bridge over the Mississippi River on lockdown, and politics writer Jackson Baker unpacks the geographic intersections at the heart of the District Attorney race. And, in “The Last Word,” frequent Flyer freelancers Bryce W. Ashby and Michael J. LaRosa are absolutely on top of the situation with regard to immigration and education. To return to my buffet analogy, we have ourselves a healthy and comprehensive news diet this week.
So, with a deadline looming, I’m going to share an anecdote, something I had originally thought was Just for Me, an experience to be enjoyed but not recounted.
Last weekend, I took a walk. That’s not unusual. I take more walks than a retiree with new tennis shoes. This walk was something else, though. Almost a year after I moved back into my childhood neighborhood, I decided it was time to be hopelessly self-centered and walk past my childhood home while listening to the song I wrote about it. Was it needlessly sentimental? Without a doubt. Somewhat gauche, self-mythologizing to the point of egomania? You better believe it. But it’s not as if anyone would ever know about it, right? (Again, deadlines will make one do strange things — like confess to your entire print readership that you are a sad, sappy sucker.)
So, headphones on and music cranked, I walked past a particular house on Faxon. I thought about climbing a certain tree, watching for pill bugs in my dad’s flowers, about my sister’s old habit of eating my crayons. Do the new tenants still see orb-weaver spiders in the hedges, I asked myself. And I remembered my eighth birthday party, when I got a set of cheap toy walkie-talkies, and I wondered if kids still go wild for the things. In the age of smartphones, I imagine the shine has worn off.
The memories aren’t all centered on that house either. I walked past the Pham family’s house across the street and thought about Mailan and me chasing my fox terrier around the yard. Further down Faxon, I passed under the mulberry tree, the sidewalk stained in a Jackson Pollock spray of purple, where I used to pick berries with Aunt Sue, who wasn’t my actual aunt.
With fuzzed-out Fender guitars jogging my memory, I thought about baby albino raccoons walking in a line behind their mother, about being chased by a dog after school, about walking to Overton Park to catch tadpoles in Rainbow Lake. I remembered a one-legged cardinal splashing in a bird bath, season after season.
On the other end of the street, I passed the newly renovated house where Mr. Ben used to live. He was the man who first took my dad to donate blood, a tradition that my sister and I continue to this day. In a way, anyone who was ever helped by a pint of my O- is part of Ben’s legacy.
I got to experience something that was vanishing even then, though I was too young to realize how precious it was. I grew up knowing my neighbors, learning from them. I grew up, at least for about eight precious years, with a sense of community. I was within walking distance of public green space. I knew who in the neighborhood made the best cookies, who bought the fancy fireworks for July 4th.
There are places I could turn this column — the need for walkable neighborhoods; the way automobiles rewrote the built landscape; how “grind” culture and income inequality keep folks too tired and busy to enjoy that most wondrous of Southern pastimes, the leisurely porch conversation; that any demagogue who spreads fear and hate in a calculated attempt to fracture a community is the antithesis of all that’s good about humanity — but why bother?
If you can’t read between the lines, I don’t want to beat you over the head with those ideas. Besides, I’ve hit my word count, and once we get this paper off to press, I think I’ll have time for another long walk around the neighborhood.
