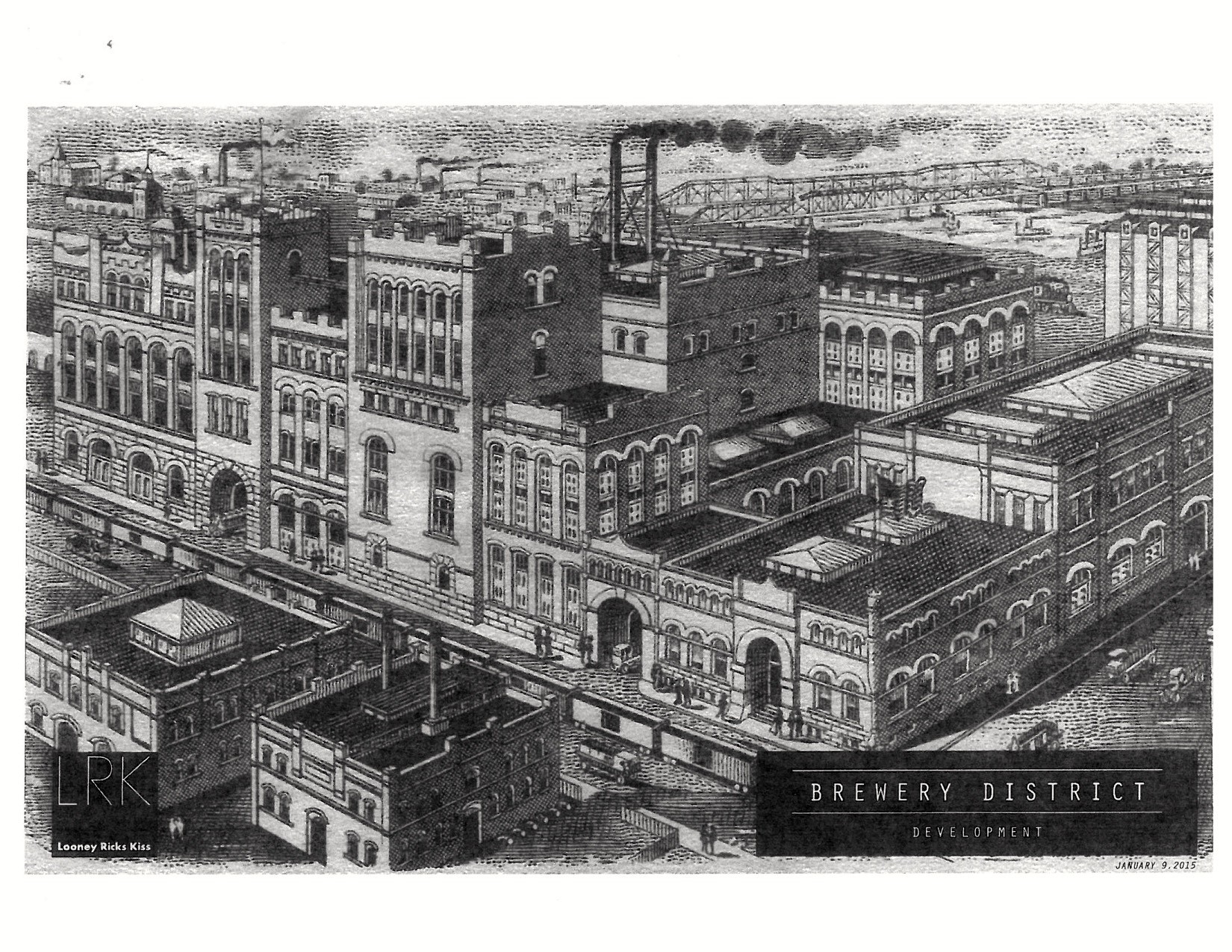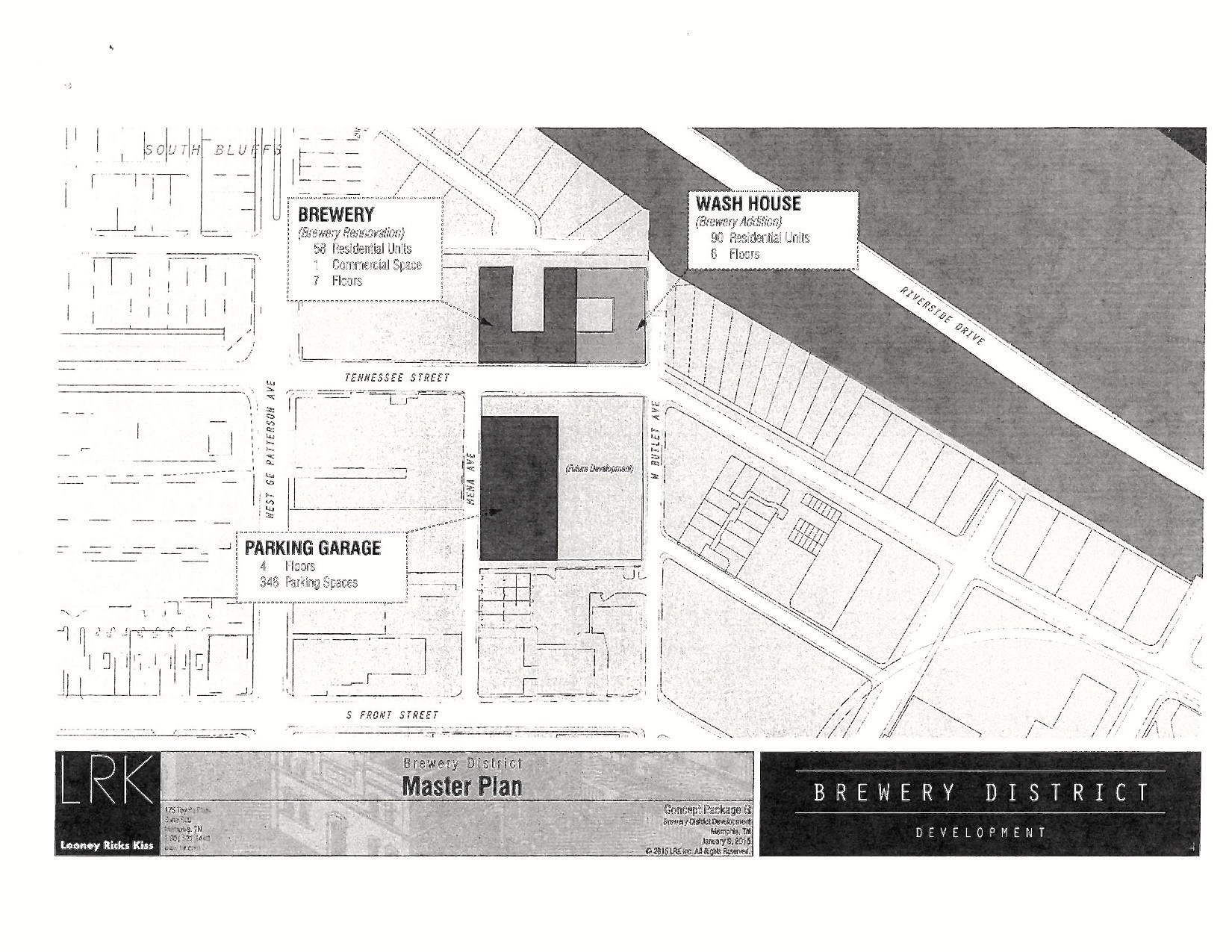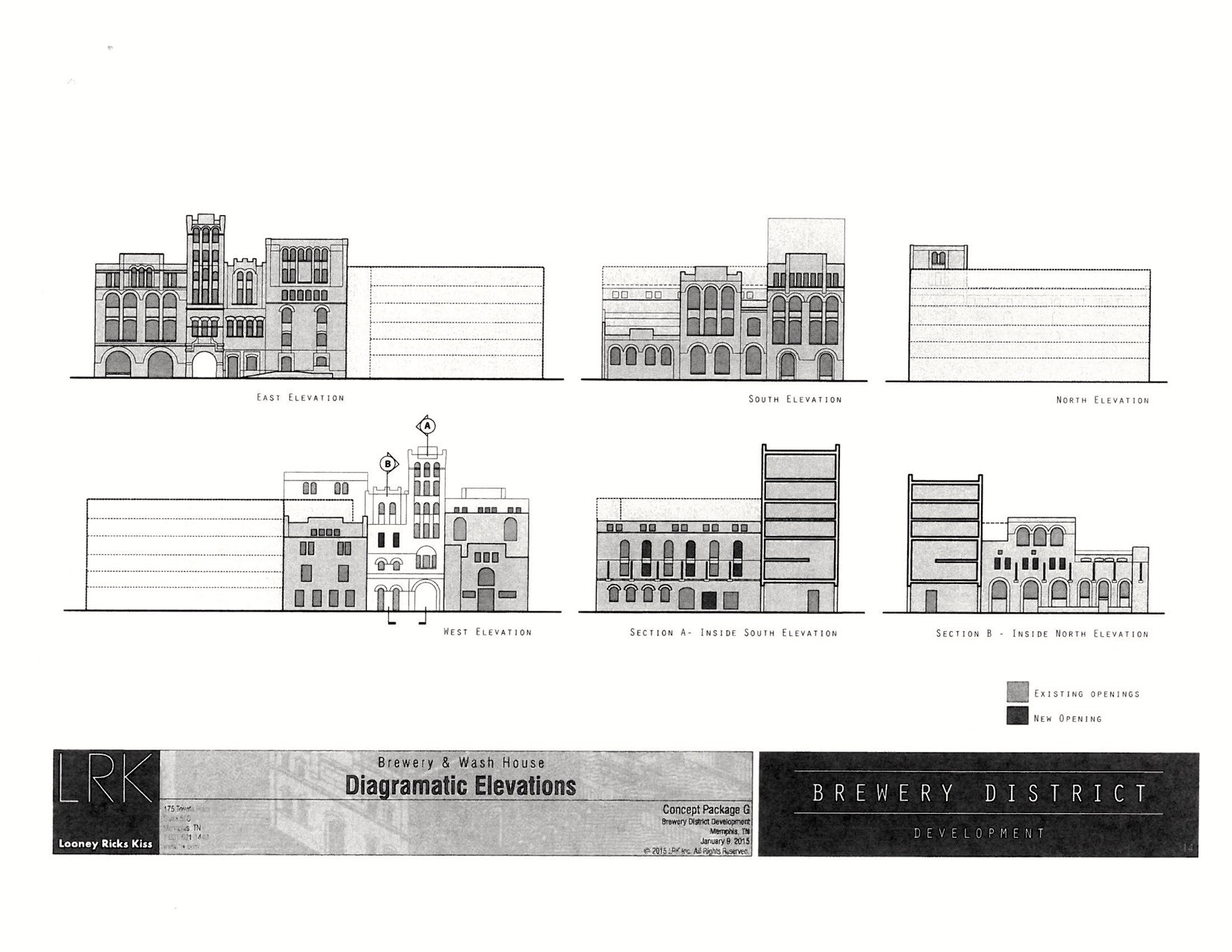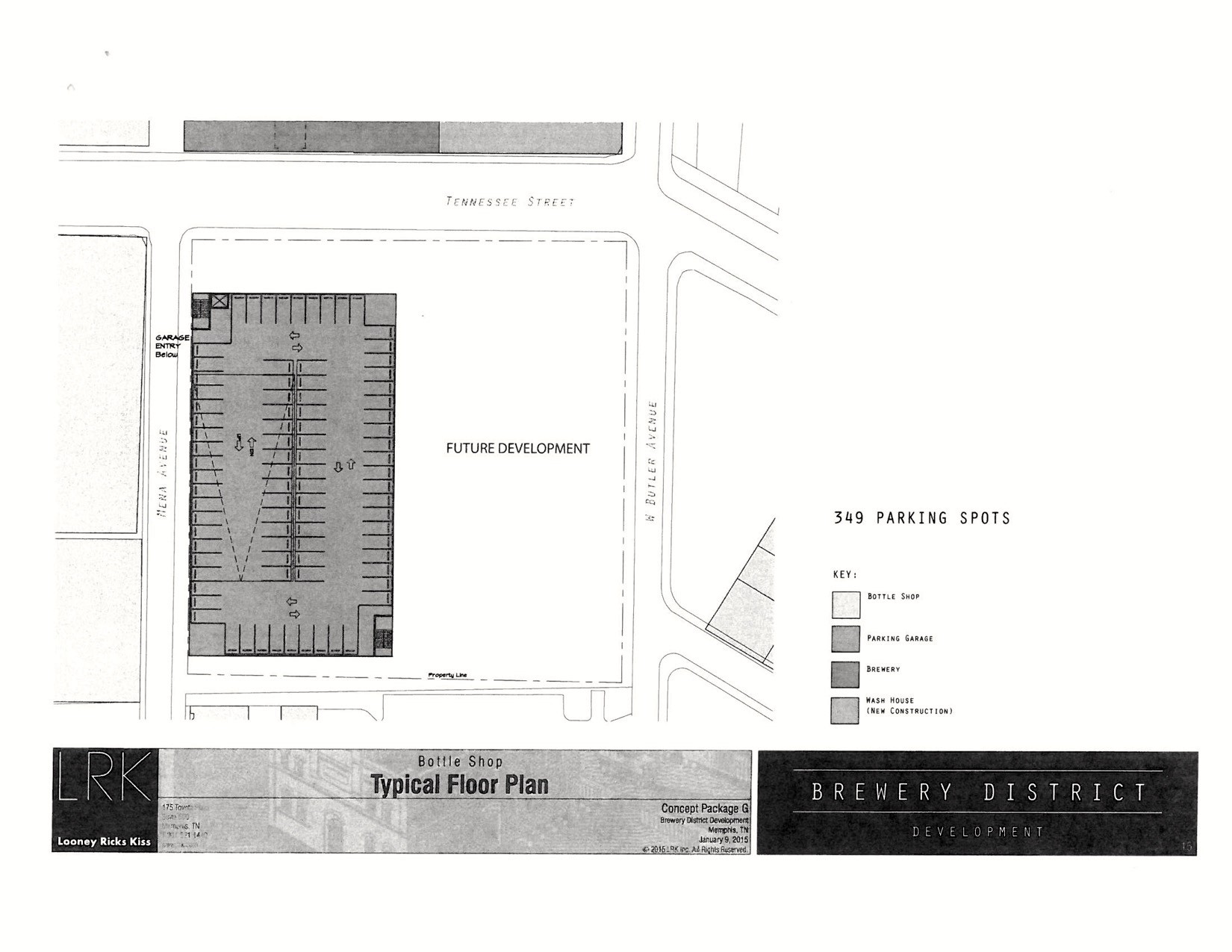
A historic view of the Tennessee Brewery district.
Plans for the redeveloping the Tennessee Brewery building Downtown also now include building a six-story residential structure adjacent to it called the Wash House and a four-story parking garage across the street.
All of the buildings tied together are in a development project called the Brewery District.

A bird’s eye view of the new Tennessee Brewery District project.
Billy Orgel, a cell phone tower developer and Shelby County Schools board member, purchased the long-abandoned Tennessee Brewery building last year for $825,000. Prior to the purchase, the building seemed destined for the wrecking ball. Leasing agent James Rasberry said last year that the building’s previous owner would have had the building torn down by the end of the summer 2014 if no one stepped up to save it.
Orgel said Tuesday that last summer’s Brewery Untapped event “really opened my eyes” to the possibilities with the Brewery building.
Since the purchase, Orgel has said in news stories that his plans for the building included a mix of residential and commercial spaces and that the plan would cost around $25 million. He re-asserted that vision Tuesday to members of the Downtown Memphis Commission’s (DMC) Center City Revenue Finance Corporation (CCRFC) and introduced the two new elements of his plan.

Proposed exteriors of the buildings in the new Tennessee Brewery District project.
Here are the three main portions of his plan:
The Tennessee Brewery building –
• 50,691 square feet of rentable space
• 58 residential units
• 30 unit types
• 48 studio/one-bed units
• 9 two-bed units
• 1,427 square-foot lobby/gym
Wash House –
• 72,505 square feet of rentable space
• 90 residential units
• 6 unit types
• 78 one-bed units
• 12 two-bed units
Parking garage –
• 348 parking spots
• Four stories

An overhead look at the proposed parking garage.
Brewery District summary –
• 148 residential units
• 36 unit types
• 349 parking spaces
• 123, 196 total rentable square feet
• 8, 989 square feet of commercial space
Economic impact summary:
Construction period –
• Construction cost – $22.9 million
• Jobs created – 307
• Economic impact during construction – $43.8 million
Operating period –
• New residents – 213
• Job created – 51
• Annual economic impact – $4.9 million
Orgel predicted the project would be ready for residents in late 2016.
He presented the project to the CCRFC Tuesday only as an introduction. He did not come to the board asking for financial assistance but said he and his partners likely would ask them for help down the road. The project would, in fact, take a “leap of faith by a lot of people,” he said.
He repeatedly told board members that he loved the building and his return on the project will be in more than just dollars.
“If you want to just make money, go to Collierville or Cordova and build a strip center,” Orgel said. “This isn’t easy work. You have to be an entrepreneur and a bit foolish on top of it.”
A documentary on the Brewery building and its history is in the works by local producer/director Brian D. Manis.
Orel said Tuesday that a production company with the Discovery Channel approached him recently about filming a show inside the building. The producers were apparently interested in exploring the building’s haunted, paranormal history.
“So, we said that we’re not interested,” Orgel said. “We’re not really sure if anything ever even happened in there.”