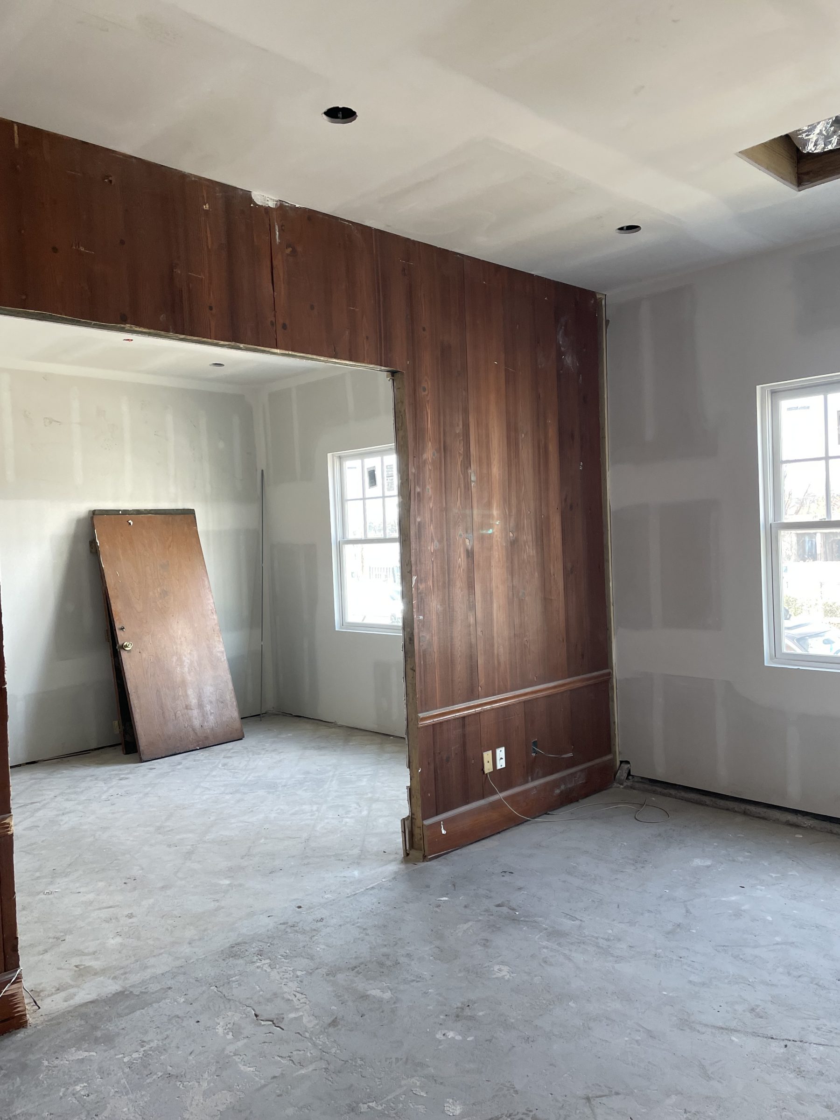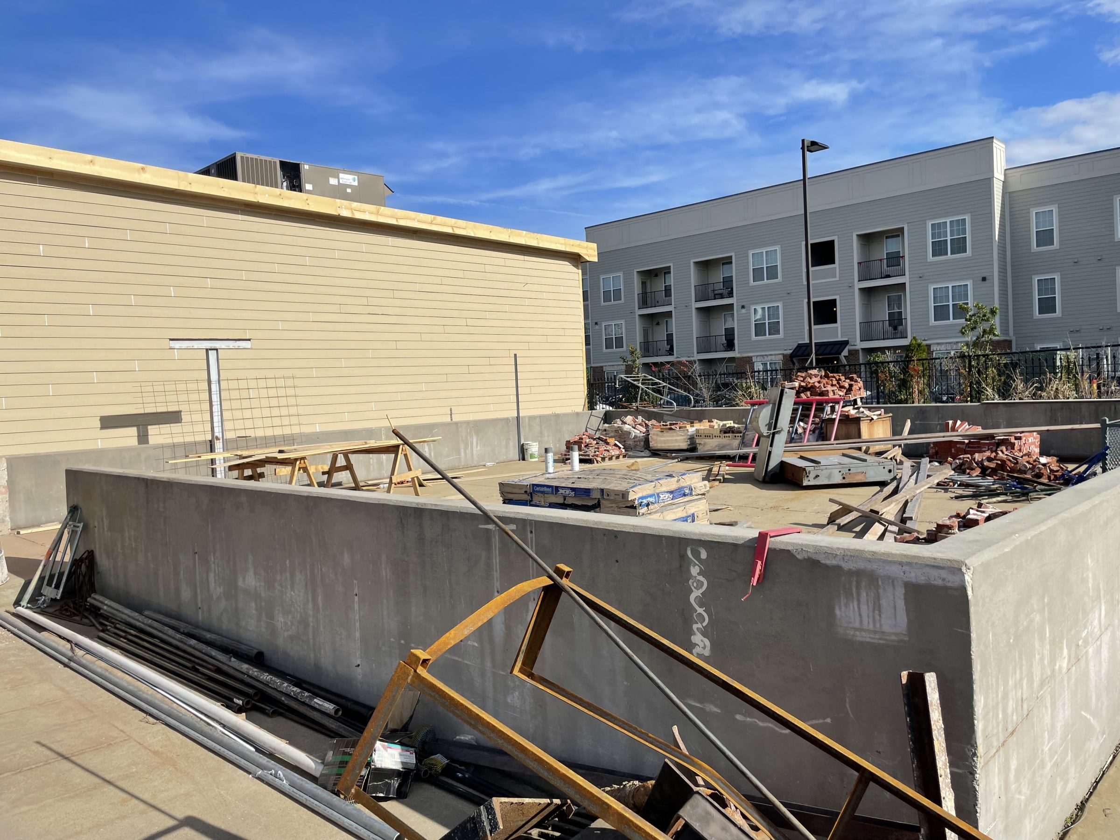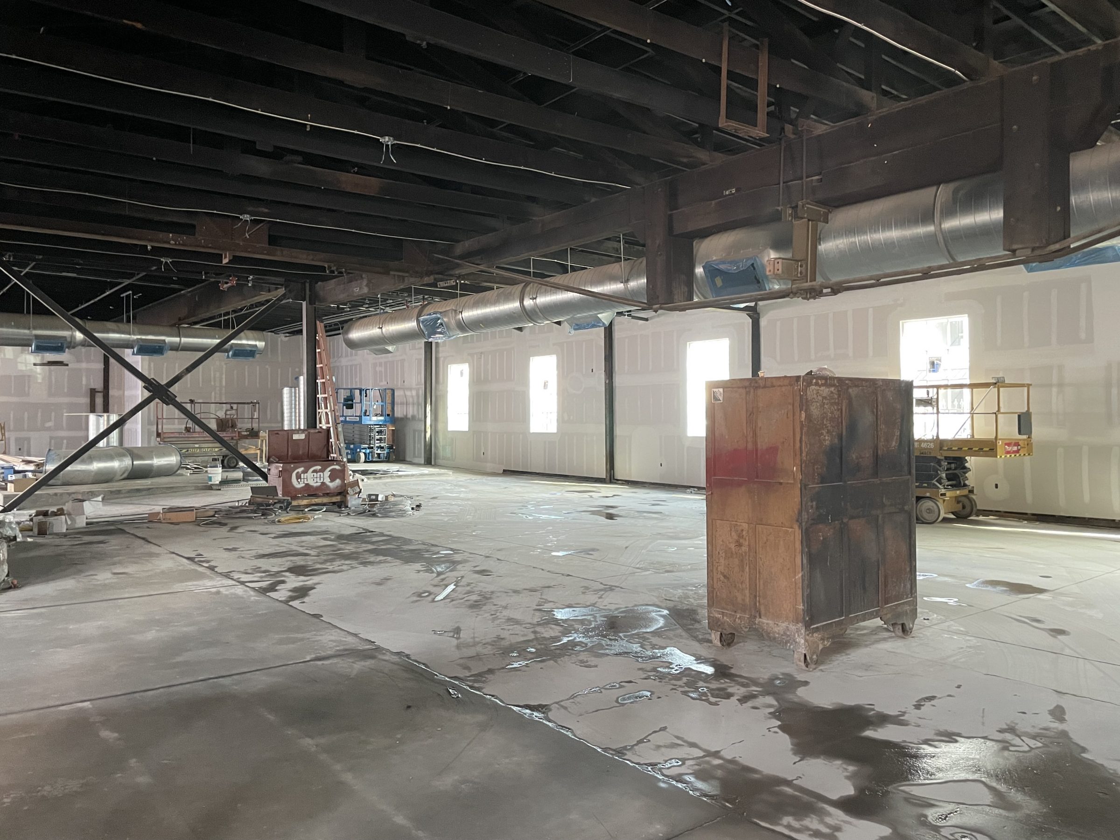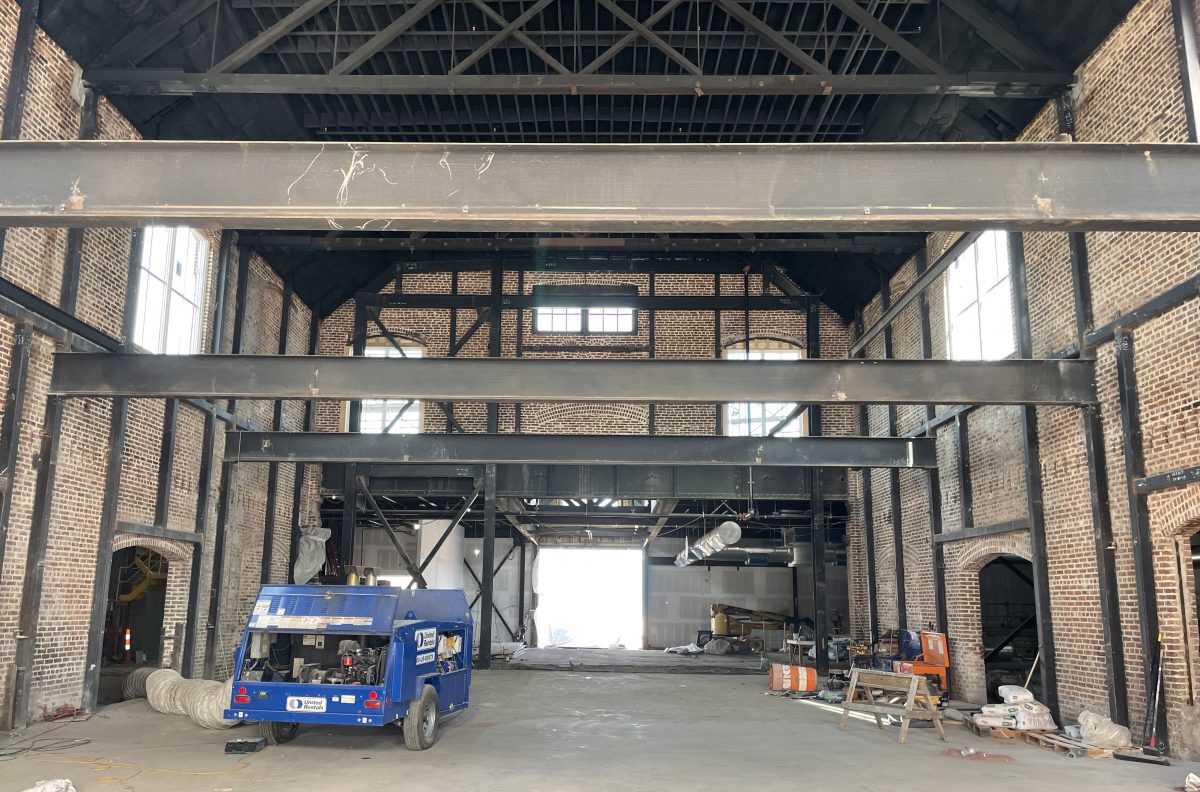The Kent, a new event center, is slated to open in February at 61 Keel Avenue at Front Street.
Work currently is underway to get the 27,000-square-foot space ready.
“The Kent is a historic redevelopment of a warehouse property that dates back to the late 1800s that was a cotton seed oil business back in the day,” says Adam Slovis, partner with the ownership group Wolf River Harbor Holdings LLC. “That was the origination. And then for years it was a steel fabrication company. Tri State Iron Works was there for years and modifications to the building were made by them.
“The Meloni family, Aquaserv, owned the building since the ’80s up until we bought it a few years ago. Around 2016, ’17.”
And, Slovis says, “We chose to save it and try to redevelop it and turn it into an event center.”
The one-story building is near other property being developed by Wolf River Harbor Holdings. This includes the Varsity Spirit building, a four-story parking garage, and apartments, all across the street or catty-corner from The Kent. “It’s a good addition to what we’re doing to that part of town, the historic Snuff District.”
The whole district is named for the old American Snuff Company, which was located in the Conwood Building, where Varsity Spirit will be located.
The area is about half a mile north of Bass Pro Shops at the Pyramid on the north end of Front Street. “The whole neighborhood, the Snuff District, is now a historic district. It was registered as a historic district (American Snuff Company Historic District). It includes several blocks of buildings and properties, including 61 Keel Avenue,” Slovis says.
“That means it has a number of buildings that are considered historical in nature and that we are agreeing to keep them safe. Redeveloping them and not tearing them down.”
The address where The Kent is located is registered on the National Register of Historic Places, Slovis says.
Explaining the building name, Slovis says, “The name ‘Kent’ came from combining the two street names, Keel and Front. We took the ‘Ke’ and the ‘nt’ and it spells ‘Kent.’”
The building, which had been used for industrial purposes, was in good shape, Slovis says.

They can house 750 people for events, he says. They kept the “historic construction of the building,” but they had to “retrofit it with steel supports and tuck points as new reinforcement to make sure the building was safe.”
Slovis describes The Kent as a “special, amazing structure to have an event in.”
On a recent tour of the building, director of operations Toni Williams pointed out the rooms on the West side of the building that are perfect for bride and bridesmaids dressing rooms and for the groom and his groomsmen. The massive center area with its 30-foot ceiling and windows at the top is the main ballroom, which would be where a wedding ceremony would take place. The spacious area on the East side is perfect for a reception area. There also is an outdoor patio.



But the building can be used for all types of functions, including business meetings, Slovis says.
The “old brick, concrete, and steel” and the “volume” of the interior is staggering, Slovis says. “When you come in, you’re going to see this amazing building and just feel the way it invites you in,” he says. “It’s hard to describe.”
They did “very little” in the way of interior design, Slovis adds. “We are preferring to allow the historic nature of the building to speak for itself. We’ve got some walls we had to put in and some new areas, a new bathroom, a new catering kitchen, entry way. Some partitioning and walls will be painted. But for the most part, it’s concrete and steel.”
Working on the building is the OJT architectural firm from New Orleans with former Memphian Jonathan Tate as principal architect and architect Marguerite Lloyd. Linkous Construction Co. Inc. is the general contractor.
The Kent already has numerous bookings, including one in 2023, Williams says. The first event is scheduled for February 19th.
For more information, go to thekentmemphis.com.
